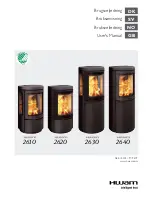
C
LEARANCES
T
O
C
OMBUSTIBLES
* * * * * * * *
Please use this section to plan the layout for your
stove. Consider clearance of pipe to combustibles
and stove to combustibles. More specifics on
installation follow.
* * * * * * * *
You must follow minimum clearances for
the Shelburne stove to combustibles such as
walls and ceilings. You may reduce the general
clearances if installing the stove near
Protected
Surfaces
(see ”CLEARANCES TO NFPA 211
PROTECTED SURFACES” below and
following diagrams).
STOVE CLEARANCE
TO COMBUSTIBLES
PARALLEL
CORNER
ALCOVE CLEARANCE
TO COMBUSTIBLES
SIDE
VIEW
VIEW
FRONT
FREESTANDING MINIMUM CLEARANCES TO COMBUSTIBLES
(from closest point of stove)
Unprotected Surfaces
Protected Surfaces (NFPA 211)
Parallel
Corner
Parallel
Corner
Installation type
Side
Rear
Side
Rear
No stove heat shields,
18 in. (460 mm)
24 in.
13 in.
6 in.
12 in.
5 in.
Single wall connector
(610-mm) (330-mm)
(150-mm)
(305-mm)
(130-mm)
Rear heat shield,
21 in. (535 mm)
18 in.
13 in.
6 in.
9 in.
3 in.
Single wall connector
(460-mm) (330-mm) (150-mm) (230-mm) (75-mm)
Rear heat shield,
21 in. (535 mm)
12 in.
6 in.
6 in.
3 in.
3 in.
Double wall connector
(305-mm) (150-mm)
(150-mm)
(75-mm)
(75-mm)
ALLOWABLE ALCOVE DIMENSIONS
Unprotected Surfaces
Protected Surfaces (NFPA 211)
Min.
Width
Max.
Depth
Min. Height
(stove to ceiling above.)
Min.
Width
Max.
Depth
Min. Height
(stove to ceiling above.)
69 in.
42 in.
36 in.
39 in.
34-in.
18 in.
(1750-mm) (1065-mm) (915-mm)
(990-mm)
(865-mm) (460-mm)
C
LEARANCES
F
ROM
S
TOVEPIPE
(Chimney Connector)
MINIMUM CLEARANCE TO COMBUSTIBLES
(from Chimney Connector)
Connector type
Unprotected Surfaces (vert.)
Protected Surfaces (NFPA 211) (vert.)
No heat shields
18-in. 460-mm
6-in. 150-mm
Double wall connector
6-in. 150-mm
2-in. 50-mm
Connector type
Unprotected Surfaces (horiz.)
Protected Surfaces (NFPA 211) (horiz.)
Single wall connector pipe
18-in. 460-mm
9-in. 230-mm
Double wall connector pipe
6-in. 150-mm
3-in. 75-mm
Hearthstone Quality Home Heating Products, Inc
®
Model 8370
11












































