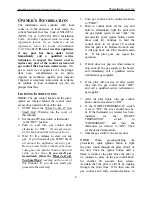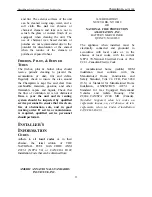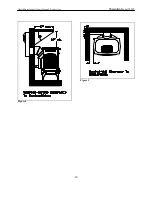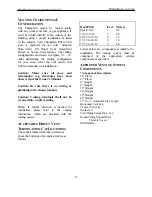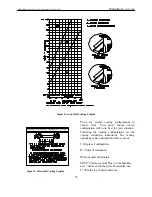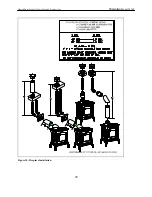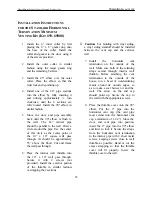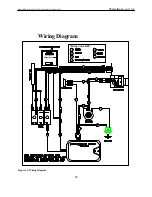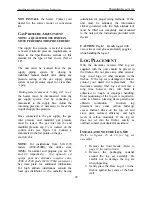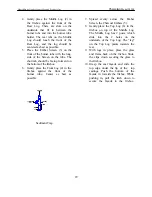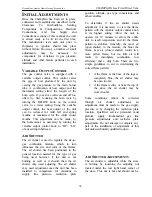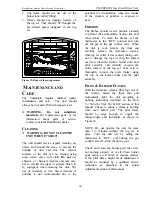
HearthStone Quality Home Heating Products Inc
Champlain
Model #8300
21
V
ENTING
C
ONFIGURATIONS
-
2’ minimum system height (with or without offsets)
-
30’ maximum system height (with or without offsets – note shutter setting)
-
10’ maximum offset (refer to Figures 8, 9, & 11 – note shutter setting)
-
maximum rise to run = 1 to 5 (refer to Figures 8 & 9 – note shutter setting)
-
The termination must fall within the area outlined by the shaded area shown in
Figure 8 and the Chart in Figure 9 should be considered as well.
Figure 11: Vertical Termination
A
PPROVED
V
ERTICAL
T
ERMINATION
V
ENTING
C
ONFIGURATIONS WITH
:
1.
Two 90º Elbows
•
90º Elbow
•
Straight Pipe
2.
Two 45º Elbows
•
45º Elbow
•
Straight Pipe
3.
No Elbows
•
Straight Pipe
Содержание Champlain
Страница 14: ...HearthStone Quality Home Heating Products Inc Champlain Model 8300 14 Figure 4 Figure 5 ...
Страница 20: ...HearthStone Quality Home Heating Products Inc Champlain Model 8300 20 Figure 10 Fireplace Installation ...
Страница 30: ...HearthStone Quality Home Heating Products Inc Champlain Model 8300 30 Figure 15 Log Set Assembly ...


