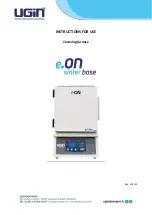
Venting:
1.
The (I) (IS) HRDV model furnace is equipped with a power venter and is complete as received.
2.
No further venting of unit is required for outdoor installation (HRDV).
3.
Venting is required on all indoor installations ISHRDV, and IHRDV units.
a.
Positive pressure flue vent is recommended for installations inside building. Provide for the ISHRDV and
IHRDV Series. For the requirement of positive pressure flue vent, review local codes.
b.
Pitch vent pipe up toward outlet, ¼” per foot for condensate drainage.
c.
Type “B” gas vent is recommended for flue venting above roof lines or external wall penetrations.
d.
Straight vertical runs out through the roof are preferred. Vertical stack must be a minimum of five feet
high.
e.
Vertical flue stacks shall be terminated with an approved cap.
f.
The maximum horizontal vent pipe length for these heaters is shown in table II. A total equivalent horizontal
vent pipe length can be calculated using equivalent straight pipe lengths for tees and elbows reducing the
maximum horizontal vent pipe length by six feet for each sweep elbow, two and one half feet for
termination tee, and ten feet for each short radius elbow.
g.
A gradually tapered vent pipe transition is required for (I)ISHRDV-100, (I)ISHRDV-125, and (I)ISHRDV-160
units when using 4 inch vent pipe.
h.
When possible, locate horizontal vent hoods that do not face the direction of prevailing winds to diminish
the possibility of back draft situations.
i.
For U.S.A. standards vent systems must conform to the latest edition of the National Fuel Gas Code
(NFPA#54) and the latest edition of NFPA #211, or as follows:
· Not less than 7 feet above grade when located adjacent to public walk ways.
· AT least 3 feet above any forced air inlet located within 10 feet.
· At least 4 feet below, 4 feet horizontally from or 1 foot above any door, window or gravity air inlet into
any building.
· At least 1 foot above grade, or at least 1 foot above the normally expected snow accumulation level.
· Directed such as to not jeopardize people.
· At least 4 feet from electric meters, gas meters, regulators and relief equipment.
· Sealing or shielding of exposed surfaces with a corrosion resistant material may be required to prevent
staining or deterioration of building materials, and
· Not less than 2 feet from an adjacent building.
j.
In Canada vent systems must conform to the latest edition of the Natural gas and Propane Installation Code
(CAN/CGA-B149.1 or CAN/CGA-B149.2), or as follows:
· A venting system shall not terminate underneath a veranda, porch, or deck, or above a paved sidewalk
or a paved driveway that is located between two buildings, and that serves both buildings.
· The exit terminals of mechanical draft systems shall not be less than 2.14m above grade when located
adjacent to a paved sidewalk or driveway.
· A venting system shall not direct flue gases towards brickwork, siding, or other construction, in such a
manner that may cause damage from heat or condensate from the flue gases.
· A vent system shall not direct flue gases so as to jeopardize people, overheat combustible structures, or
enter buildings.
· A venting system shall not terminate within 1.8m of the following:
· A window, door or mechanical air supply inlet of any building, including soffit openings.
· A gas service regulator vent outlet.
· A combustion air inlet.
· A property line.
· A direction facing combustible materials or openings of surrounding buildings
· A venting system shall not terminate within 1m of the following:
· Above a gas meter/regulator assembly within 1m horizontally of the vertical centerline of the regulator.
· An oil tank or an oil tankfill inlet.
· The inside corner of an L-shaped structure.
· A venting system shall not terminate within .3m of the following:
· Above grade level or any surface that may support snow, ice, or debris.
8










































