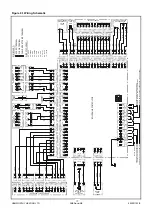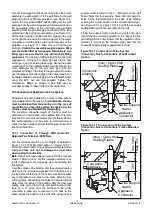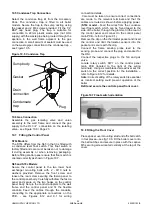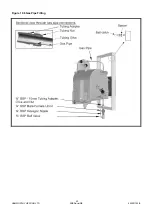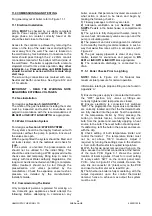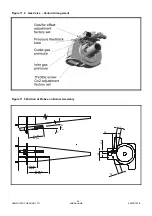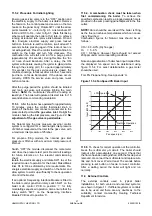
HAMWORTHY HEATING LTD
SHERBORNE
500001103/E
6.7 Surface Temperatures
Combustible materials in the vicinity of the boiler and
flue shall not exceed 65°C during boiler operation.
The flue shall not be closer than 50mm to any
combustible material, except where it passes through
such material with a non-combustible sleeve when the
air gap may not be less than 25mm.
6.8
Flue System Location
The flue system must not be placed or fitted where
there is undue risk of accidental damage to the flue
pipe or undue danger to persons in the vicinity. Check
that the flue is clear from any obstruction.
7.0 AIR SUPPLY
Detailed recommendations for air supply and
ventilation requirements are given in
BS 6644
, and
BS 5440:Part 2
. The following notes are intended to
give general guidance. In all cases there must be
provision for an adequate supply of air for both
combustion where applicable, and general ventilation,
in addition to that required for any other appliance.
7.1
Air Supply By Natural Ventilation
(Open-flue installation only)
The boiler room must have, or be provided with,
permanent air vents directly to the outside air, at high
level and at low level. For an exposed boiler house,
air vents should be fitted preferably on all four sides,
but at least on two sides. Air vents should have
negligible resistance and must not be sited in any
position where they are likely to be easily blocked or
flooded or in any position adjacent to an extraction
system which is carrying flammable vapour. Grilles or
louvres must be so designed that high velocity air
streams do not occur within the space housing the
boiler.
The air supplied for boiler house ventilation shall be
such that the maximum temperatures within the boiler
house shall be as follows:
1) At floor level (or 100mm above floor level) = 25°C.
2) At mid-level (1.5m above floor level) = 32°C.
3) At ceiling level (or 100mm below ceiling level) = 40°C.
Where both low and high level openings are used, the
grilles shall have a total minimum free area of :-
Low Level - (inlet)
550cm
2
per boiler.
High Level - (outlet)
275cm
2
per boiler.
7.2
Air Supply (Room-sealed installation)
If the Sherborne boiler is installed as a room-sealed
boiler
within a room
there is no requirement for the
room to have additional ventilation.
If the Sherborne boiler is installed as a room-sealed
boiler
within a cupboard or compartment
, the
enclosure shall be provided with both high and low
level air vents sized in accordance with the following.
Figure 7.2 Minimum Air Vent Requirements per
Boiler Installed in a Compartment
Vent position
Room or inter-
nal space
Direct to out-
side air
cm
2
/boiler
cm
2
/ boiler
High level
700
350
Low level
700
350
Compartment ventilated to:
7.3 Air Supply By Mechanical Ventilation
(Open-flue installation only)
Air supplied to the boiler room by Mechanical means
should be as follows :-
1)
Mechanical inlet and mechanical extract can be
utilised providing the design extraction rate does not
exceed one third of the design inlet rate.
2)
Mechanical extract ventilation with natural inlet
ventilation
MUST NOT
be used.
NOTE:
For Mechanical ventilation systems an
automatic control should be provided to cut off the gas
supply to the boiler, in the event of failure of air flow in
either inlet or extract fans.
Figure 7.3 Mechanical Ventilation Flow Rates
…. (Open flue installation only)
Forced / in-
duced
Flow rate per 1000kW
total rated heat input (Gross)
Inlet air
(Combustion
ventilation)
Extract air
(ventilation)
m³/s.
m³/s.
Volume
0.90
0.60
8.0
WATER CIRCULATION SYSTEM
8.1 General
The Sherborne boiler
has a low water content and
the requirements of minimum water flow are given in
Section
8.8: Minimum Water Flow Rates
and
Figure 2.2. Recommendations for the water
circulation system are given in
BS 6644
and
CP
342
. The following notes are of particular
importance:-
1)
In a combined central heating and hot water
system, the hot water storage vessel must be of the
indirect cylinder or calorifier type. The hot water
storage vessel should be insulated preferably with
not less than 75mm (3 in) thick mineral fibre, or its
thermal equivalent.
2)
Circulating pipework not forming part of the useful
12
Содержание Sherborne S65
Страница 8: ...HAMWORTHY HEATING LTD SHERBORNE 500001103 E Figure 1 1 Boiler Installation Typical 2 ...
Страница 29: ...HAMWORTHY HEATING LTD SHERBORNE 500001103 E Figure 10 6 Gas Pipe Fitting 23 ...
Страница 45: ...HAMWORTHY HEATING LTD SHERBORNE 500001103 E NOTES 39 ...
Страница 46: ...HAMWORTHY HEATING LTD SHERBORNE 500001103 E NOTES 40 ...
Страница 47: ...Notes ...




















