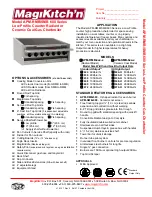
5
8
FLUE OPTIONS
Vertical flue kit - Part no. 956081
with flat roof flashing plate
Vertical flue kit - Part no. 956081
Flue system application
Vertical flue kit - Part no. 956081
Split pipe vertical flue outlet kit
- Part no. 956080
with flat roof flashing plate
Raised external flue outlet kit
- Part no. 956084
Chimney flue liner kit
- Part no. 956082
External vertical flue kit
- Part no. 956085
Telescopic horizontal flue kit
- Part no. 956120
The following systems are available for the EDEN ‘x-type’ range.
For full fitting instructions refer to the leaflet supplied with the flue kit.
2
Traditional concentric flue system, Figure 3a, with a maximum length of
10m*. The flanged flue elbow is designed with 3° slope towards the
appliance so that the condensate can easily drain off. It has to be
considered that for every metre horizontal flue length the terminal exit
centreline is approx. 45 mm higher than the elbow’s centreline. The
standard telescopic terminal is 615mm max length and 430mm min
length, but can be cut to a minimum flue length of 250mm, which is
suitable for single, 100mm (4"), brick walls.
3a
TERMINAL (C13) - PART NO.956120
2.5.1
KIT A + TELESCOPIC HORIZONTAL WALL
* Note: Flues which exceed 7mtrs in length will be subject to a small percentage decrease in heat input (below the
standard tolerance) as shown in graph ‘A’ on the following page.
TERMINAL (C33) - HBL PART 956081
2.5.2
KIT B VERTICAL CONCENTRIC FLUE
3b
Standard concentric (ø100/60) vertical flue application, Figures
3b, 3c, through roof attics with a maximum length of 12m*. The
kit comprises of the roof terminal, vertical adaptor with sampling
point and bracket. The maximum length is measured from the top
of the appliance casing to the underside of the air cowl.
Содержание Eden CBX
Страница 13: ...4b Domestic Hot Water Mode CBX 4c Central Heating Mode SBX 11...
Страница 28: ...26 24 CBX SBX...
Страница 31: ...INTERNAL WIRING DIAGRAMS 7 7 1 FUNCTIONAL FLOW WIRING DIAGRAM 29 29...
Страница 44: ...42 54 1 2 3 4 5 6 7 8 9 10 11 12 13 14 15 16 17 18 19 20 21 22 23 24...
Страница 45: ......
Страница 46: ......








































