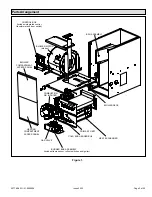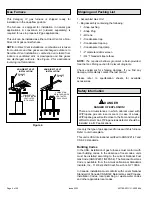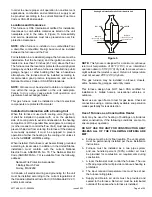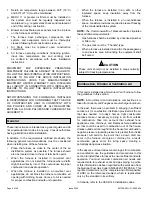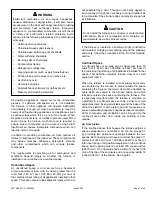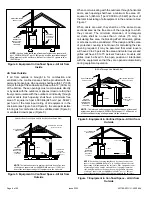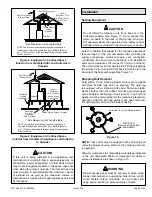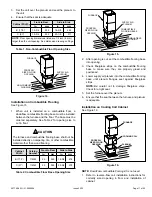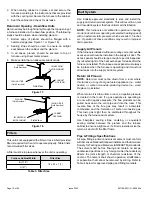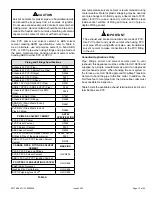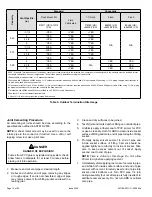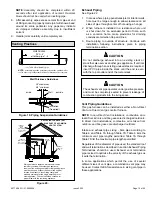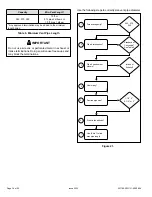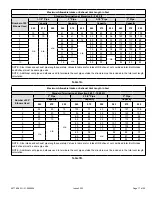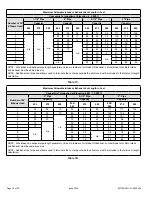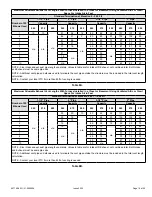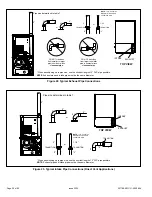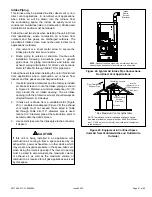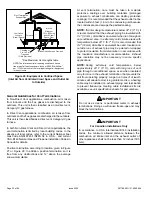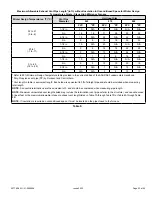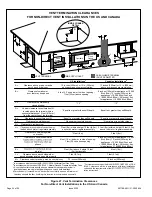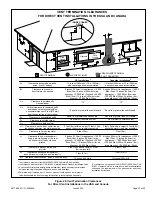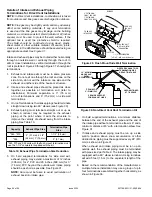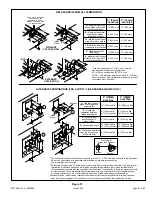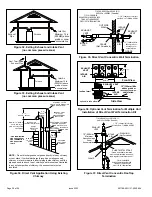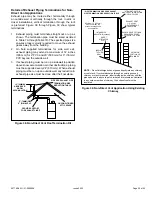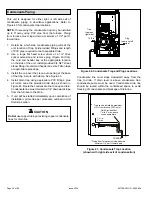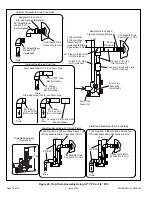
507769-05G / 31-5000656
Page 17 of 55
Issue 2223
Maximum Allowable Intake or Exhaust Vent Length in Feet
Standard Termination at Elevation 0 - 2,000 ft
Number of 90°
Elbows Used
1-1/2” Pipe
2” Pipe
2-1/2" Pipe
3" Pipe
Capacity
Capacity
Capacity
Capacity
045
070
090
045
070
090
045
070
090
045
070
090
1
15
15
n/a
61
46
24
100
80
43
127
127
108
2
10
10
56
41
19
95
75
38
122
122
103
3
n/a
n/a
51
36
14
90
70
33
117
117
98
4
46
31
n/a
85
65
28
112
112
93
5
41
26
80
60
23
107
107
88
6
36
21
75
55
18
102
102
83
7
31
16
70
50
13
97
97
78
8
26
11
65
45
n/a
92
92
73
9
21
n/a
60
40
87
87
68
10
16
55
35
82
82
63
NOTE - Size intake and exhaust pipe length separately. Values in table are for Intake OR Exhaust, not combined total. Both Intake
and Exhaust must be same pipe size.
NOTE - Additional vent pipe and elbows used to terminate the vent pipe outside the structure must be included in the total vent length
calculation.
Table 7A.
Maximum Allowable Intake or Exhaust Vent Length in Feet
Standard Termination at Elevation 2,001 - 10,000 ft
Number of 90°
Elbows Used
2” Pipe
2-1/2" Pipe
3" Pipe
Capacity
Capacity
Capacity
045
070
090
045
070
090
045
070
090
1
35
25
15
100
73
43
127
127
108
2
30
20
10
95
68
38
122
122
103
3
25
15
n/a
90
63
33
117
117
98
4
20
10
85
58
28
112
112
93
5
15
n/a
80
53
23
107
107
88
6
10
75
48
18
102
102
83
7
n/a
70
43
13
97
97
78
8
65
38
n/a
92
92
73
9
60
33
87
87
68
10
55
28
82
82
63
NOTE - Size intake and exhaust pipe length separately. Values in table are for Intake OR Exhaust, not combined total. Both Intake
and Exhaust must be same pipe size.
NOTE - Additional vent pipe and elbows used to terminate the vent pipe outside the structure must be included in the total vent length
calculation.
Table 7B.

