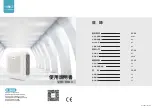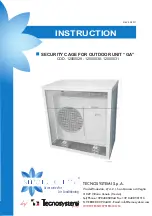
Installation procedure
Install indoor unit
(d) When the equipped drain hose
used to many units, the positi-
on of public pipe should be
100mm lower than the drain
hole of any unit. As the figure
shown. For this purpose, the
thicker pipe should be used.
(e) The stiff PVC pipe put indoor side should be heat insulated.
(f ) The lifting height of the drain hose should be at the position over ceiling
within 500mm. When there is obstacle on the ceiling , use bracket and
things alike to lift the drain hose to avoid the obstacle. During this work,
if the extending height is higher than 500mm, the return flow of drainage
may become too much leading to the drainage groove overflow. So, the
height of the drain hose should be kept within the tolerance range given
in the follow figure.
(g) Avoid putting the outlet of drain hose in the places with irritant gas
generated. Do not insert the drain hose directly into drainage, where
the gas with sulfur may be generated.
Test of drainage system
(a) After finishing electric engineering, perform drainage system test.
(b) During test, confirm if the water properly passes through the pipe
and there is no water leakage in the joint.
(c) In a new house, perform test before installing the ceiling.
(d) Even if installing the air conditioner in a heating operation needed
season, the test also must be performed.
*
Procedure
(a) Dismantle the side panel, slowly charge 1000cc water into the drain
pan to confirm the smooth drainage and without water leakage.
(b) In Cooling operation, check the drainage system.
23
Guarantee the most possible
high fall (about 100mm)
1/100 slant degree or more
Indoor unit
Indoor unit
Top right side
Connector
(locally bought)
500mm
290~325mm
Drain hose Connector
The max on-site
dischar
ging
dimension
Содержание AD422BMBAA
Страница 4: ...1 2 3 Air outlet Air inlet Ventilation hole Name of Parts 2 ...
Страница 31: ......







































