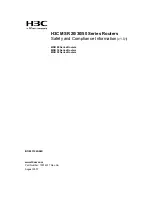
Installation Manual
H3C S9500 Series Routing Switches
Appendix B Installation of B68 Cabinet
B-28
(1) Upper enclosure frame of the cabinet
(2) Combining plate
(3) Bolt M6
%
10
(4) Top cover of cabinet
Figure B-30
Removal and installation of top cover of the B68-22 cabinet
(1) Nut M8
(2) Flat washer
Φ
8 (3)
Spring
washer
Φ
8
(4) Bolt M8
×
35
(5) Combining plate
Figure B-31
Installation of combining plate of the B68-22 cabinet










































