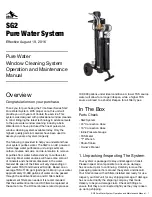
English (GB)
20
9.10 Separate control cabinet
The controller must be located as close as practical to the motor
and within sight of the motor.
Ensure easy accessibility to the controller or its components and
adequate air supply for cooling.
Wall-mounted controller
Attach the controller to the structure or wall not less than 305 mm
(12 inches) above floor level. Drill holes in the wall according to
the drilling template on the rear panel of the control cabinet.
Use dowels and screws of adequate size. All four mounting holes
must be used.
Floor-mounted controller
Attach the controller to the floor using all holes of the mounting
feet. The mounting feet provides the required 305 mm (12 inches)
clearance for current-carrying parts. A concrete slab is
recommended to avoid water accumulation at the controller’s
feet.
7
T
M
01
88
86
08
00
Place the foil where
needed.
8
T
M
01
88
8
7
08
0
0
Retighten the screws.
9
TM
01
88
88
08
00
Check the alignment
carefully once more.
10
TM0
1
888
9
0
8
0
0
The air-gap width s
2
must correspond to the
value stated in the
above table.
The tolerance is
± 0.1 mm.
11
T
M
01
88
90
08
0
0
Tighten the screw in the
coupling half.
12
TM
01
88
91
08
00
Fit the coupling guard.
Step
Action
Warning
Installation in hazardous locations and
potentially explosive environments is not
allowed. The controller must be located or
protected that it will not be damaged by water
escaping from pump or pump connections.
Caution
The controller is not designed for outdoor
installation. It must not be exposed to direct
sunlight and must be installed in a dry, well
ventilated but frost-free location.
Warning
When drilling the holes, take care not to damage
any cables or water and gas pipes. Ensure a safe
installation.
Содержание Fire DNF
Страница 1: ...Fire DNF Fire HSEF electric Installation and operating instructions GRUNDFOS INSTRUCTIONS...
Страница 34: ...34...
















































