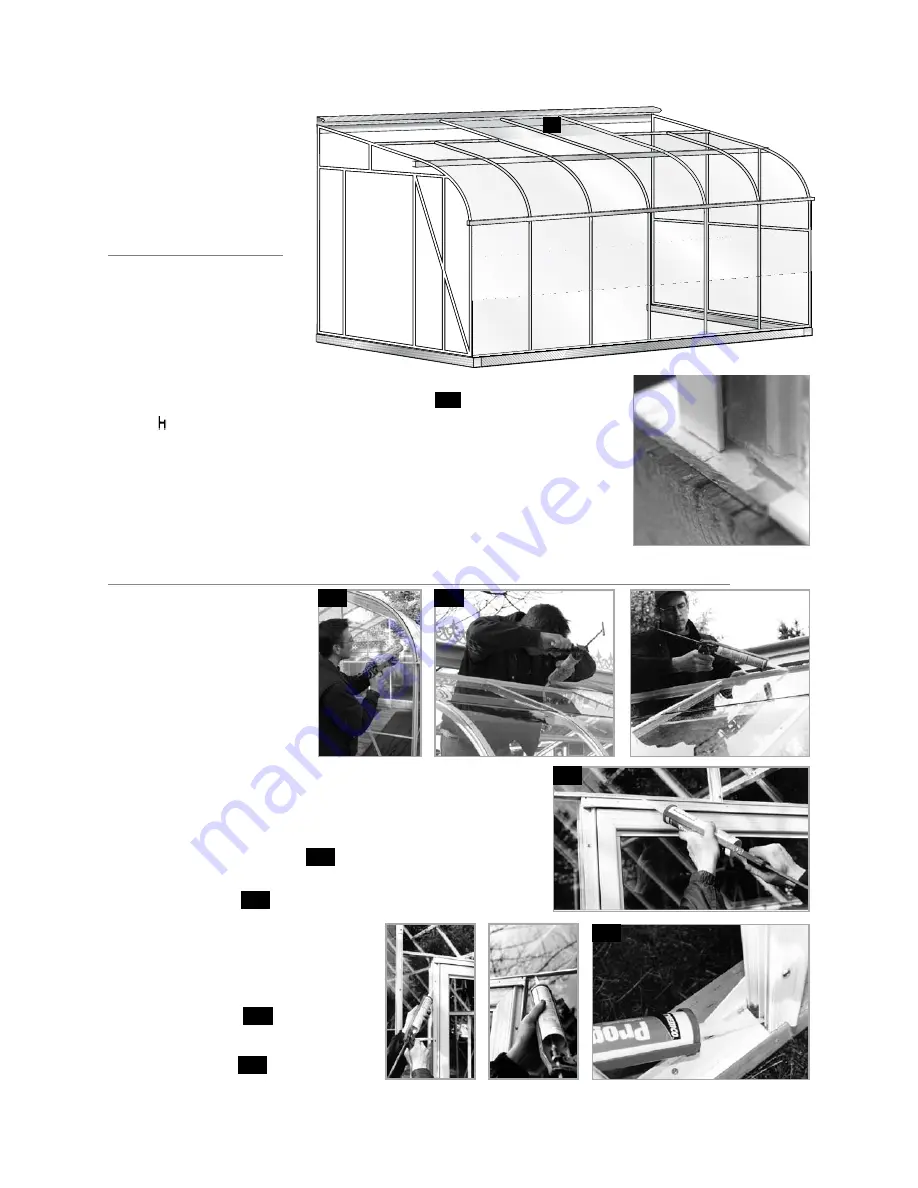
15 . SeALInG The GreenhouSe
(after all the glass is installed)
Caulking is used for
sealing aluminum to
the wood/concrete
base and against the
wall
(see picture on
page 12)
.
For most people,
silicone is easier to
use for sealing glass
to aluminum . The areas that need to be sealed with
silicone include:
• on the front and the
back of the endbars *
• around the
ventframe
• Below the gutter
• along the ridge where the
glass slides under the flange
• around the
doorframe
• doorframe beside the
base / sill
15
14
13
12
e .
Install the last row
of glass . The top
edge of the glass
slips under the
ridge flange .
14 . enDS
BACK:
The first row of
glass is the same
height as the side
glass . The corner
glass slides behind
the end bar flange . (no cap is required .)
11
Put on the plastic
“ ” and install the next rows .
(See the glass sketch.)
FronT:
Glazing is exactly the same for the front as it is for the back except
that the front has the door . The glass beside the door fits into the
first slot in the doorframe .
(See the glass sketch.)
p r i d e o f t h e p a c i f i c S e r i e S c U r V e d G L a S S L e a N t o M o d e L • G r e e N h o U S e i N S t r U c t i o N S
12
13
E
– 26 –
NOTE:
Do not
seal the glass to
the base as the
water needs to
drain out.
14
15






























