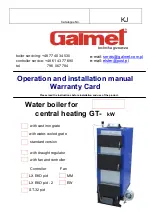
33
6 - COMBUSTION AIR AND VENT PIPING
FIGURE 6-7 - TWIN PIPE SEPARATED HORIZONTAL FLUE
TERMINATION
6.10 Twin Pipe Systems
Twin pipe venting allows exhaust flue and intake flue to be
separated from each other. Fresh air is drawn in at a different
area from the flue terminal location.
A.
Twin Pipe CPVC System
CPVC is approved for boiler exhaust. CPVC or PVC are both
approved for air intake.
To transition from Coaxial at the top of the boiler to Twin Pipe
CPVC/PVC a kit is available (see parts list).
B.
Twin Pipe Polypropylene System
Single wall polypropylene is used for both exhaust and air
intake piping.
To transition from Coaxial at the top of the boiler to Twin Pipe
polypropylene venting an adapter kit is provided with the
boiler.
C.
Twin Pipe Separated Flue
Exhaust and combustion air intake are not located in same
general location.
D.
Twin Pipe - Common Atmospheric Zone Termination
Exhaust and combustion air intake are located in same
general location and are of equal length.
FIGURE 6-8 - TWIN PIPE ON ROOF COMBUSTION AIR ON
SIDEWALL
Vent Terminal
Combustion Air
Ground
Level
Combustion Air
FIGURE 6-9 - TWIN PIPE FLUE ON SIDEWALL,
COMBUSTION AIR ON ROOF
Twin Pipe Maximum Vent Lengths
(Includes first elbow and termination)
Boiler
125/150
160/200
All
Vent Size
3"
[80 mm]
3"
[80 mm]
3"
[80 mm]
Maximum
Minimum
Intake
Vent
L1
49 ft
[15 m]
100 ft
[30.5 m]
6 ft
[1.8 m]
Exhaust
Vent
L2
100 ft
[30.5 m]
Combined
Vent
L1+L2
196 ft
[60 m]
200 ft
[60.9 m]
12 ft.
[3.6 m]
Single Wall Elbows - Equivalent Length
3"
45° bend
0.82 ft [0.25 m]
90° bend
1.64 ft [0.50 m]
NOTE: Two pipe can be installed horizontally or vertically.
WARNING
Asphyxiation hazard! Improper installation could
result in death or serious injury. Read Twin Pipe
Installation Instructions completely and understand all
requirements before beginning installation.
!
PN 240012363 REV. B [03/29/2019]
12" (305mm)
Anticipated Snow Line
Vent - T Terminal
Содержание GMCB150
Страница 49: ...49 8 ELECTRICAL CONNECTIONS FIGURE 8 12A WIRE DIAGRAM GMHB125 CENTRAL HEAT BOILER PN 240012363 REV B 03 29 2019...
Страница 51: ...51 8 ELECTRICAL CONNECTIONS FIGURE 8 13A WIRE DIAGRAM GMCB150 COMBI BOILER PN 240012363 REV B 03 29 2019...
Страница 52: ...52 FIGURE 8 13B 8 ELECTRICAL CONNECTIONS LADDER DIAGRAM GMCB150 COMBI BOILER PN 240012363 REV B 03 29 2019...
Страница 55: ...55 8 ELECTRICAL CONNECTIONS FIGURE 8 15A WIRE DIAGRAM GMCB200 COMBI BOILER PN 240012363 REV B 03 29 2019...
Страница 56: ...56 8 ELECTRICAL CONNECTIONS FIGURE 8 15B LADDER DIAGRAM GMCB150 COMBI BOILER PN 240012363 REV B 03 29 2019...
















































