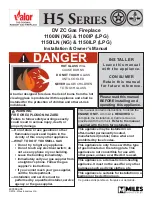
ASSEMBLY INSTRUCTIONS
LEAN-TO / CAR PORT PERGOLA
PRESSURE TREATED GREEN
PARTS LIST
HARDWARE PACK
Posts
[ATPOST9]
x 3
Rafters
x 4
Screws - 5mm x 10cm x 6
[
x
]
Metal Brackets
x22
[
w
]
Screws - 4mm x 4cm x88
[
z
]
Tools Required:
Posidrive Screwdriver
BEFORE YOU START
ASSEMBLY
•
Check the pack/s and make sure that you have all of the parts listed
above. If not, contact your retailer who will be able to help you.
•
When you are ready to start, make sure you have the right tools to
hand, plenty of space and a clean, dry area for assembly.
It is advisable for two people to carry out the work
SITE PREPARATION
Excavate a 30cm square hole (approx) for each
post to a depth of at least 30cm. (see
Fig.1
right)
This will give your structure adequate stability.
Fig.1
30cm
B
Rafters
x11
C
A
To ensure longevity of your structure it is recommended that it is
treated with a wood preservative on a yearly basis.
AFTERCARE
A
Screws - 5mm x 7cm x 6
[
y
]
B
C
1. Fix two Rafters (
B
) to the wall using three
screws (
x
) in each rafter. Ensure they are
level.
2. Position the centre post so that its centre
is in line with the centre of the fixed wall
rafters.
3. Next, position one of the end posts and
assemble one of the remaining Rafters (
B
)
using screws (
y
) - see
Fig.2
. The distance
between the two posts should be 183cm
4. Fix one of the Rafters (
C
) between the wall
rafter and the end post (as
Fig.3
) using
Metal Brackets (
w
).
5. Position the other end post and Rafter (
B
)
and fix at the centre post.
6. Fix a second Rafter (
C
) between the wall
rafter and post as step 5 using Rafter
Blocks.
7. Fix a Rafter (
C
) from the centre post to the
joint of the wall rafters.
8. The remaining Rafters (
C
) should be
spaced equally between the rafters fitted
already (
Fig.4
)
9. Ensure the structure is level and upright
and fix the posts in place.
Fig.5
Ensure
structure
is level
=
=
=
=
Fig.2
Fig.4
End Post
End Post
Centre Post
183cm
x
w
x
x
x
x
x
y
y
WALL
=
=
=
=
=
=
=
=
=
=
y
y
C
C
C
WALL
C
C
A
B
B
B
Fig.3
Lean-to Portico Pergola [A4 label-assembly] 4/5/17 16:17 Page 2




















