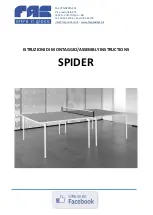
FRONT
BASE RAIL
ENTRY/EXIT
RAMP
Diagram 20
Step 15
Step 16
Attach the entry/exit ramp to the front base rail,
and secure using six screws. See Diagram 20.
19
WALL SHEETS - FRONT
IMPORTANT:
8' wide shed,
go directly to Step 15A
now
.
If you are
NOT
assembling an
Fit the front left and right wall sheets to the corner
panels by slightly prising up the edges of the corner
panels and sliding the wall sheets under, as shown in
Step 12A, Diagram 15, Page 17.
Secure using screws and follow the numerical order
shown in Diagram 13, page 16.
See Diagram 19.
DOOR JAMBS
Attach one of the door jambs to the front
corner
panels
the front
sheet
(for 8' wide sheds)
by slightly prising up the edges of the
corner panels or front wall sheets and sliding
the door jambs under, as shown in
Step 12A, Diagram 15, Page 17.
NOTE:
Door jambs for 8' wide sheds are
different in shape to those shown in
Diagram 19A.
(for 6' wide sheds) or
Step 15A
FOR 6' WIDE SHED:
Secure with three screws in the bottom
of the door jamb, two screws (ONLY) in
the top of the door jamb and three screws
in the front mid-rail. See Diagram 19A.
FOR 8' WIDE SHEDS:
Secure with two screws in the bottom of
the door jamb, one screw (ONLY) in the
top of the door jamb and two screws
in the front mid-rail.
IMPORTANT - ALL Shed Sizes:
Leave top inside hole empty, as shown in
Diagram 19A
NOTE:
FRONT WALL SHEETS
are
ONLY
relevant to
8' wide
sheds
and
MUST
be attached
prior to the door jambs. Refer to Page 16, Diagram 14 to see which size wall sheet applies
to the shed size you are assembling.
FITTING DOOR JAMBS (AND FRONT WALL SHEETS WHERE APPLICABLE)
LEFT
FRONT
WALL
SHEET
RIGHT
FRONT
WALL
SHEET
NOTE:
Half
wall sheet
shown
FRONT
Diagram 19
ALL SCREWS
FITTED IN
SEQUENCE
SHOWN IN
DIAGRAM 13
LEFT
CORNER
PANEL
8' Wide Shed
Shown
FRONT
LEFT
DOOR
JAMB
Diagram 19A
LEAVE
THESE
HOLES
EMPTY
LEFT
CORNER
PANEL
RIGHT
DOOR
JAMB
6' Wide Shed
Shown
E
N
G
L
I
S
H
© Globel Industries Pty Ltd
GI00045 September 30 2015









































