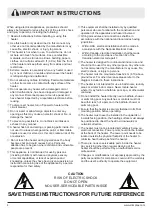
7
750 mm
(29.5")
Min.
1.5 m
(59")
Min.
1.5 m
(59")
Min.
260 mm
(10.2")
Min.
260 mm
(10.2")
Min.
910 mm (35.4")
2.4 m (94.5")
3 m (118")
1 m (39")
2.4 m (94.5")
3 m (118")
Min. to surfaces (e.g. table tops, etc.)
Min. from floor
Max. from floor (recommended)
Min. to surfaces (e.g. table tops, etc.)
Min. from floor
Max. from floor (recommended)
750 mm (29.5") Min.
750 mm (29.5") Min.
260 mm
(10.2")
Min.
260 mm
(10.2")
Min.
95 mm
(3.7”)
Min.
CLEARANCES REQUIRED FOR A CEILING-MOUNTED INSTALLATION
4 m
(157.5")
Min.
910 mm (35.4")
2.4 m (96")
3 m (118.1")
Min. to surfaces (e.g. table tops, etc.)
Min. from floor
Max. from floor (recommended)
750 mm (29.5")
Min.
260 mm
(10.2")
Min.
260 mm
(10.2")
Min.
1.5 m
(59")
Min.
CAUTION:
Depending on material and design of ceiling structural elements, the heater must be secured with the correct
fasteners. The weight of each DSH heater is 3.75 kg (8.27 lbs) and the weight of the ceiling bracket is 1.25 kg (2.76 lbs).
The installation structure and hardware must be able to hold 5 times the weight of the heater(s) and ceiling bracket.
Figure 4
Figure 5
Figure 6
Site Selection








































