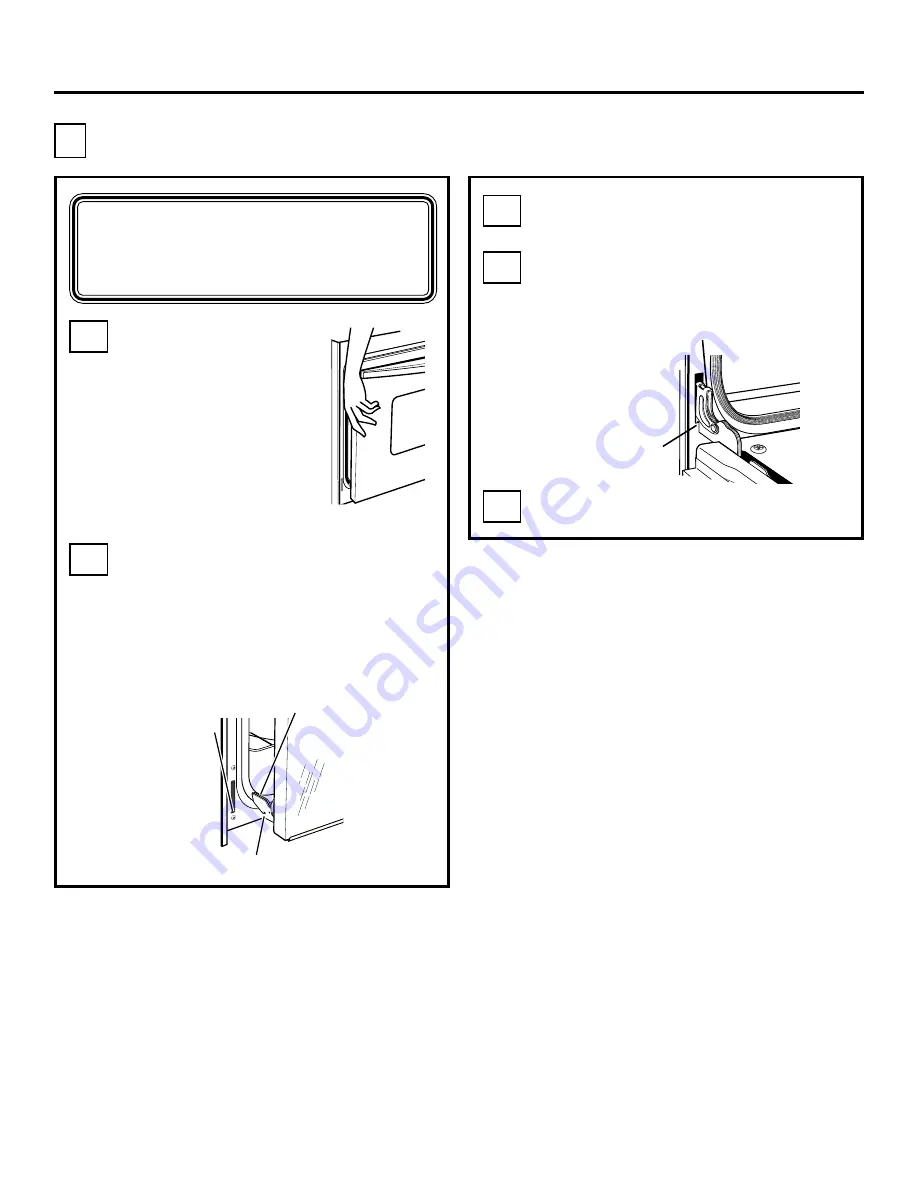
12
Lift the oven door by
placing one hand on
each side. The door is
heavy, so you may need
help. Do not lift the door
by the handle.
With the door at the same angle as
the removal position (half way between
the closed and broil stop position,
seat the notch of the hinge arm into
the bottom edge of the hinge slot.
The notch of the hinge arm must be
fully seated into the bottom of the slot.
Open the oven door as far as it
will open.
Push the hinge locks up against the
front frame of the oven cavity, to the
locked position.
Close the oven door.
Installation Instructions
Replacing the Oven Door
D
NOTE: The oven door is heavy. You
may need help lifting the door high
enough to slide it into the hinge slots.
Do not lift the door by the handle.
D1
D2
D3
D4
D5
Bottom Edge
of Slot
Hinge Arm
Hinge Notch
Notch of Hinge
Securely Fitted
into Bottom of
Hinge Slot
Hinge in
Locked Position





































