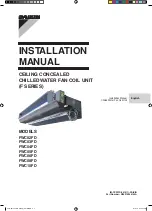
14
49-2000733 Rev. 1
PREPARE FOR DUCTWORK
Determine the best route for ductwork; it can be routed
in a variety of ways depending on the kitchen layout.
IMPORTANT:
The downdraft air discharge outlet
IRUWKLVXQLWLV»´[´UHFWDQJXODU3ODQGXFWLQJ
accordingly.
Typical duct arrangement countertop series.
To maximize the ventilation performance of the vent
system:
1. Minimize the duct run length and number of
transitions and elbows.
2. Maintain a constant duct size.
3. Seal all joints with duct tape to prevent any leaks.
4. Do not use any type of flexible ducting.
Design Information
INST
ALLA
TION INSTRUCTIONS
Inside wall
cabinet
Up inside wall to roof or
overhang
Directly to outside
Between floor joists
Through cabinet toe space
Peninsula or island
Peninsula
Outside
wall cabinet
NOTE: PVC sewer pipe type PSM 12454-B
Schedule 40 ASTM D1785.
Wall Cap
Concrete
Slab
6" (15 cm)
Dia. PVC
Sewer Pipe
6" (15 cm)
Dia. Metal
Duct
Pack tightly with gravel
or sand completely
around pipe
3-1/4" x 10" Rectangular
to 6" Round Transition
6" (15 cm)
Dia. 90
Metal Elbow
6" (15 cm) Dia.
Metal Duct
16"
(40.6 cm)
Max.
12"
(30 cm)
Min.
6"
(15 cm)
Dia. PVC
Coupling
6" (15 cm) Dia.
PVC Sewer Pipe
Elbow
6" (15 cm) Dia.
PVC Sewer Pipe
Elbow
6" (15 cm)
Dia. PVC
Sewer
Pipe
6"
(15 cm)
Dia.
PVC
Coupling
30'-0" (9.14 m) Max.
Optional duct arrangement under concrete
slab. PVC duct should be used if installing
under a poured concrete slab.
Install ductwork so the piece of duct nearest the
downdraft unit slots INTO the next piece of the duct.
Secure the joints with self-tapping screws and apply
duct tape around the joints to ensure an airtight seal.
Duct Tape
Over Seam and Screw
Screw
Air
Flow
Left
Discharge
Right
Discharge
Down
Discharge
(as shipped)
Содержание UVD6301S
Страница 19: ...49 2000733 Rev 1 19 Notes ...
Страница 39: ...49 2000733 Rev 1 19 Notas ...















































