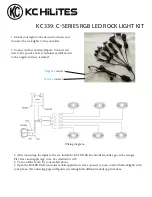
1
CRITICAL DIMENSIONS
NOTE:
Care should be taken in location of electrical supply
entry in relationship to wall sleeve to ensure access
to power once the unit is installed.
31-30779-1
02-16 GE
INSTALL CASE LEVEL IN ALL DIRECTIONS
NOTES:
•
Handle the case carefully.
•
The cardboard stiffener inside the case, and the rear
protective panel must remain in place until the chassis
is installed to assure case rigidity and squareness.
•
If a sub-base is to be used, it may be desirable to
assemble it to the case before securing the case
in the wall.
CASE LOCATION
Case must be located on an outside wall for proper
operation. As a general rule the air conditioner
should be centrally located in an outside wall to
ensure proper distribution of conditioned air. It should
be located in a portion of the wall where there is no
electrical wiring or plumbing, and where there are no
obstructions immediately inside or outside.
For further details, refer to the GE Architects & Engineers Design Data Manual for Zonelines. To obtain a copy of that
manual, call the GE Answer Center
®
at
800.626.2000
or visit us at
www.Zoneline.com
.
Ceiling
“A”
“B”
“C”
Roomside
Outside wall
“D”
Finished floor or top of carpet
Outside wall
“E”
“E”
Top of case
Printed in the United States
RECOMMENDED
DIMENSIONS
INSTALLATION CLEARANCE
A
7RSRIFDVHWRILQLVKHGFHLOLQJ³
s
min.
B
Projection of case into room from finished
wall - 1/4
s
min. (no sub-base)
2
ø
8
s
min. when sub-base is used.
If more than 6
s
of the case projects
into the room, a sub-base or other
support is recommended.
C
3URMHFWLRQRIFDVHWRRXWVLGH³
s
min.
D
Height above finished floor or
WRSRIFDUSHW³
0
s
min. without sub-base
s
min./5” max. with sub-base
E
Left/Right side of case to adjacent
ZDOO³
s
min.
Installation Instructions
for your new
Before you begin - Read these instructions completely and carefully.
IMPORTANT – OBSERVE ALL GOVERNING CODES AND ORDINANCES.
Note to Installer – Be sure to leave these instructions with the Consumer.
Note to Consumer – Keep these instructions with your Owner’s Manual for future reference.
RAB71B Standard
or RAB7116B &
RAB7124B
Extended Room Air Conditioner Case
for AZ Series Zoneline Models Only






























