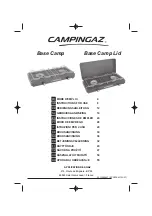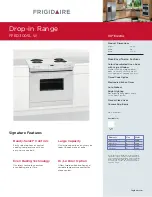
3
Installation Instructions
PRE-INSTALLATION CHECKLIST
BEFORE YOU BEGIN
WARNING –
The electrical power to
the cooktop supply line must be shut off while
connections are being made. Failure to do so
could result in serious injury or death.
When preparing cooktop opening, make sure
the inside of the cabinet and the cooktop do
not interfere with each other. (See section on
preparing the opening.)
Remove packaging materials and literature
package from the cooktop before beginning
installation.
Remove Installation Instructions from the
literature pack and read them carefully before
you begin.
Be sure to place all literature, Owner’s Manual,
Installations, etc. in a safe place for future
reference.
Make sure you have all the tools and
materials you need before starting the
installation of the cooktop.
Your home must provide the adequate
electrical service needed to safely and
properly use your cooktop. (Refer to section
on electrical requirements.)
When installing your cooktop in your home,
make sure all local codes and ordinances are
followed exactly as stated.
Make sure the wall coverings, countertop and
cabinets around the cooktop can withstand
heat (up to 200°F) generated by the cooktop.
G
F
E
D
C
B
A
ADVANCE PLANNING
Combination Installations
These cooktops may be installed in combination
with an approved downdraft vent or a single oven.
Cooktop and a Downdraft Vent
– The countertop must have a deep flat surface
to accommodate the combined installation of
the cooktop and vent.
– Consideration must be given to the separate
electrical supply locations.
– Allow 12
″
clearance between the inlet air ports
on the cooktop bottom toward the rear to any
obstruction.
– Both the cooktop and the vent must be installed
according to each specific product installation
instruction.
Cooktop with a Single Oven
– Consideration must be given to the separate
electrical requirements and locations.
– Both the cooktop and the oven must be installed
according to each specific product installation
instruction.
Installation Above Cabinet Drawers
Allow 12
″
clearance to combustibles below the
cooktop. A drawer directly below the cooktop
cannot be used to store items such as towels or
paper products. Use a false drawer front to obtain
clearance if necessary.
Before you begin-Read these instructions completely and carefully.
IMPORTANT- Save these instructions for local inspector's use.
IMPORTANT- OBSERVE ALL GOVERNING CODES AND ORDIANCES.
Note to Installer- Be sure to leave these instructions with the consumer.
OWNER- Keep these instructions for future reference.
Note- This appliance must be properly grounded (if applicable).
Before you begin-Read these instructions completely and carefully.
IMPORTANT- Save these instructions for local inspector's use.
IMPORTANT- OBSERVE ALL GOVERNING CODES AND ORDIANCES.
Note to Installer- Be sure to leave these instructions with the consumer.
OWNER- Keep these instructions for future reference.
Note- This appliance must be properly grounded (if applicable).
Содержание Profile PHP900DM
Страница 31: ...Instrucciones de instalaci n NOTAS...
Страница 32: ...Instrucciones de instalaci n NOTAS...




































