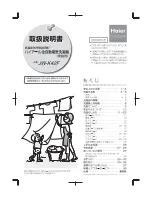
Dimensions and Installation Information (in inches)
For answers to your Monogram,
®
GE Profile
™
or
GE
®
appliance questions, visit our website at
ge.com or call GE Answer Center
®
service,
800.626.2000.
As an EnErgy StAr
®
partner, gE has determined
that this product meets the
EnErgy StAr guidelines
for energy efficiency.
Specification Revised 11/07
250211
Listed by
Underwriters
Laboratories
This wall area
must be free of
pipes or wires
Countertop
4
6
Hot
water
line on
left
4
4
2
Plumbing and electrical
service must enter
inside shaded area
24" From wall
24" MIN.
90°
19" MIN. from wall
24"
MIN.
6
34" to 34-3/4"
Underside
of countertop
to floor
5
5
90°
Electrical
wiring on
right
Electrical
wiring is
3" from
cabinet
24
24
†††
21-1/4
2-3/4
4 (Adjustable)
33-13/16" MIN.
adj. to 35"
27-1/2
22-1/2
†††
Add 3/4" for custom panel and additional room
for custom handle
Electrical Rating
Voltage AC.......................................................... 120
Hertz..................................................................... 60
Total connected load amperage............. 9.1
Calrod
®
heater watts max........................ 875
For use on adequately wired 120-volt,
15-amp circuit having 2-wire service
with a separate ground wire. This appliance
must be grounded for safe operation.
Installation Information:
Before installing,
consult installation instructions packed with
product for current dimensional data.
††† Add 3/4" for custom panel and additional
room for custom handle
An installation template is packed with these
models and may be obtained in advance.
Order Pub. No. 5-X063.
PDW9700N
GE Profile
™
Dishwasher with SmartDispense
™
Technology


































