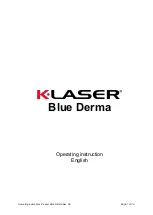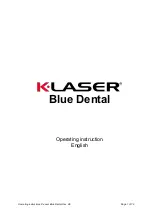
2.3 Pre-Installation Checklist
GE Healthcare Site Readiness Checklist
GEHC Global Order # :
Customer:
GEHC On-site Representative :
MI Supplier:
Name of customer reviewed with :
Lead Installer:
GEHC PMI :
Phone Number:
Target Site Prep Completion Date:
Helper:
The customer is responsible for proper site preparation and site readiness regardless of any GEHC inspections/assessments. It
is under its responsibility to ensure electrical installation is compliant to local regulations.
For MR Magnet Delivery: Ensure cryogen vents, power for the cooling system and exhaust fan system are installed and opera‐
tional (0.7T, 1.5T & 3T) and chilled water supply is available 24x7 that meets system cooling equipment requirements.
Inspection Date:
Item
#
GEHC Minimum Requirements
Storage:
Is item
ready?
Predict (Pre-
ship)
Verify (Deliv‐
ery):
Is item
ready?
Validate
(Mech In‐
stall):
Is item
ready?
Comments
If "N", please enter
in comments or ac‐
tion plan
Is this
item
ready?
Will
item be
ready?
1
Equipment installation drawings must
match actual room size and must meet
clearance requirements. Deviations that
meet installation requirements may be
red-lined, if red-lining is allowed by local
code. Seismic requirements are identified
on construction drawings.
X
2
Delivery route to installation or storage
area meets requirements and has been
discussed and scheduled with the cus‐
tomer. Ensure floor protection is dis‐
cussed, requirements identified, and will
be available at time of delivery and instal‐
lation.
X
3
Rooms that will contain equipment, in‐
cluding storage areas, are dust free.
Room security to prevent unauthorized
access and theft has been discussed
with customer. The customer is aware of
these security issues, implications and
responsibility.
4
In room HVAC ductwork and units (in
room) must be mechanically installed
and dust free. Installation rooms appear
to meet environmental conditions (see
Further Definitions) and observed issues
have been communicated to the custom‐
er. If being stored, storage area must
meet PIM storage criteria.
5
Ceiling grid is installed, Unistrut is locat‐
ed per the installation drawings, and per‐
manent lighting is installed and opera‐
tional.
X
Innova
TM
IGS 520, Innova
TM
IGS 530, Innova
TM
IGS 540 Pre-Installation Manual
Direction 5499972-1-1EN, Revision 2
26
2 Customer Responsibilities
Содержание Innova IGS 520
Страница 243: ......
















































