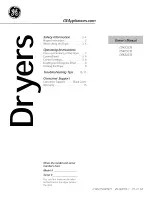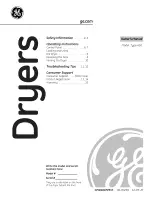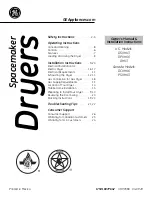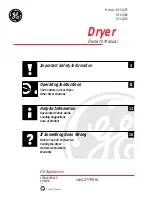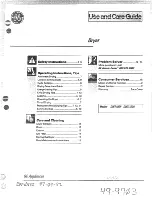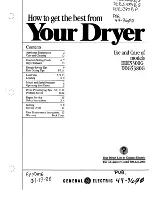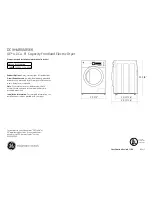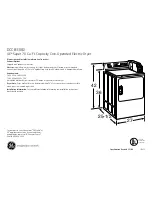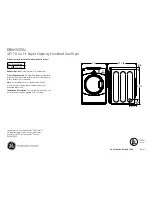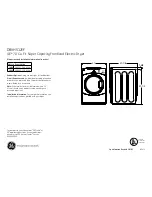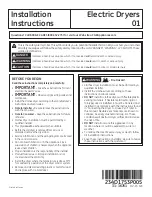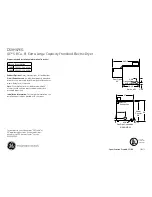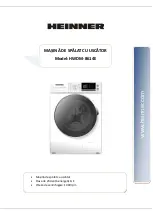
Installation Instructions
Using exhaust longer than specified length will:
Increase the drying times and the energy cost.
5HGXFHWKHGU\HUOLIH
Accumulate lint, creating a potential fire
hazard.
The correct exhaust installation is YOUR
RESPONSIBILITY.
Problems due to incorrect installation are not
covered by the warranty.
The MAXIMUM ALLOWABLE length of the exhaust
system depends upon the type of duct, number of
turns, the type of exhaust hood (wall cap) and all
conditions noted on the chart.
Internal elbows added for side or bottom vent
conversions must be included in the total elbow
count.
Any elbow greater than 45° should be treated as
a 90° elbow.
Two 45° elbows will be treated like one 90° elbow.
For every additional 90° elbow, reduce the
allowable vent system length by 10 feet.
When calculating the total vent system length,
you must add all the straight portions and
elbows of the system (including the transition
duct).
EXHAUST LENGTH
13
4" DIA.
4"
4" DIA.
4" DIA.
2-1/2"
RECOMMENDED MAXIMUM LENGTH
Exhaust Hood Types
Recommended
No. of 90°
Elbows
Rigid
Metal
Rigid
Metal
120 Feet
100 Feet
85 Feet
70 Feet
60 Feet
90 Feet
75 Feet
65 Feet
55 Feet
45 Feet
0
1
2
3
4
55 Feet
35 Feet
5
Use only for short
run installations
EXHAUST LENGTH
DO NOT
bend
or collapse
ducting. Use
elbows if turns
are necessary.
DO NOT
use
excessive
exhaust
length. Cut
duct as short
as possible.
DO NOT
crush duct
against the
wall
.
DO NOT
set dryer
on duct
.
DO
cut duct as short
as possible and install
straight into wall.
DO
use elbows when
turns are necessary.
Elbows





























