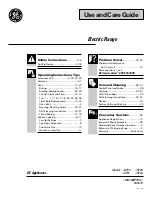
2
InstallationInstructions
Failuretoremovepackagingmaterialscouldresultindamagetotheappliance.Removeallpackingpartsfrom
oven,racks,andheatingelements.Removeprotectivefilmandlabelsontheouterdoorandcontrolpanel.
Alsoremoveplasticontrimsandpanelandalltapearoundtheoven.Openovendoorandremoveliterature
packandovenracks.Removethebottomtrimfromthesideoftheoven.Itwillbeinstalledattheendofthe
installationprocess.Thetrimiswrappedseparatelyinaplasticbagwhichwillalsocontainthe4screwsto
securethebottomtrimandthe2shoulderscrewsusedtosecuretheproducttothecabinet.
1
REMOVE PACKAGING MATERIALS
Allow30”minimumclearance
betweensurfaceunitsandbottom
ofunprotectedwoodormetal
cabinet.Allowa24”minimum
whenbottomofwoodormetalis
protectedbynolessthan1/4”thick
flameretardantmillboardcovered
withnotlessthanNo28MSGsheet
metal(.015”),.015”thickstainless
steel,.024”aluminumor.020”
copper.
NOTE: Drop-In Ranges are designed to hang
from the countertop only. Do not install on a
platform or sup port rails.
2
PREPARING THE OPENING (FOR INDOOR USE ONLY)
Содержание GE Profile JDS28DNWW
Страница 11: ...11 Notes ...
Страница 12: ...Printed in the United States 12 ...
Страница 23: ...11 Notas ...
Страница 24: ...12 Impreso en los Estados Unidos ...



































