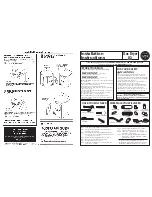
6
9 ALCOVE OR CLOSET INSTALLATION
10 BATHROOM OR BEDROOM
INSTALLATION
11 MOBILE OR MANUFACTURED
HOME INSTALLATION
Installation Instructions
If rigid all-metal duct cannot be used, then flexible all-metal
venting can be used, but it will reduce the maximum
recommended duct length. In special installations when it is
impossible to make connection with the above recommendations,
then UL-listed clothes dryer transition duct may be used as
transition venting between the dryer and wall connection only. The
use of this ducting will affect dry time.
If flexible transition duct is necessary, the following directions must
be followed.
• Use the Shortest Length Possible.
• Stretch the Duct to Its Maximum Length.
• Do Not Crush or Collapse.
• Never Use Transition Duct Inside the Wall or
Inside the Dryer.
• Avoid Resting the Duct on Sharp Objects.
• Venting Must Conform to Local Building Codes.
USING FLEXIBLE METAL DUCTS
ELBOWS HIGHLY
RECOMMENDED
ELBOW HIGHLY
RECOMMENDED
DO NOT
SIT DRYER
ON FLEXIBLE
EXHAUST.
DO NOT USE
EXCESSIVE
EXHAUST
LENGTH
DO NOT
CRUSH
FLEXIBLE
EXHAUST
AGAINST
WALL.
• If your dryer is approved for installation in an alcove or
closet, it will be stated on a label on the dryer back.
• The dryer MUST be vented to the outdoors. See the
EXHAUST INFORMATION section.
• Minimum clearance between dryer cabinet and adjacent
walls or other surfaces is:
0 in. either side
3 in. front and rear
• Minimum vertical space from floor to overhead cabinets,
ceiling, etc. is 52 in.
• Closet doors must be louvered or otherwise ventilated and
must contain a minimum of 60 sq. in. of open area equally
distributed. If the closet contains both a washer and a
dryer, doors must contain a minimum of 120 sq. in. of open
area equally distributed.
• The closet should be vented to the outdoors to prevent gas
pocketing in case of a gas leak in the supply line.
• No other fuel-burning appliance shall be installed in the
same closet with the dryer.
• The dryer MUST be vented to the outdoors. See
EXHAUST INFORMATION section 6.
• The installation must conform with local codes or, in the
absence of local codes, with the NATIONAL FUEL GAS
CODE, ANSI Z223.
• Installation must conform to the MANUFACTURED
HOME CONSTRUCTION & SAFETY STANDARD,
TITLE 24, PART 32-80 or, when such standard is not
applicable, with AMERICAN NATIONAL STANDARD
FOR MOBILE HOME, NO. 501B.
• The dryer MUST be vented to the outdoors with the
termination securely fastened to the mobile home
structure. (See EXHAUST INFORMATION section 6.)
• The vent MUST NOT be terminated beneath a mobile or
manufactured home.
• The vent duct material MUST BE METAL.
• KIT 14-D346-33 MUST be used to attach the dryer
securely to the structure.
• The vent MUST NOT be connected to any other duct,
vent, or chimney.
• Do not use sheet metal screws or other refastening
devices which extend into the interior of the exhaust vent.
• Provide an opening with a free area of at least 25 sq. in.
for introduction of outside air into the dryer room.
DO
DON’T
3
4 LEAK TEST
Installation Instructions
3
RECONNECTING GAS
FLARE
NPT
PIPE SIZE
L
isted connector ANSI Z21.24 / CSA 6.10
Caution: Use adapters as shown. Connector nuts must not
be connected directly to pipe threads.
Note: The connector and fittings are designed for use only
on the original installation and are not to be reused for
another appliance or at another location. Keep flare end of
adaptor free of grease, oil and thread sealant.
1/8" NPT PIPE
PLUG FOR
CHECKING GAS
INLET PRESSURE
PIPE SIZE
AT LEAST 1/2"
3/8" NPT
TIGHTEN ALL CONNECTIONS
USING TWO ADJUSTABLE WRENCHES.
DO NOT OVERTORQUE GAS CONNECTIONS!
TIGHTEN THE FLEXIBLE
GAS LINE USING TWO
ADJUSTABLE WRENCHES.






















