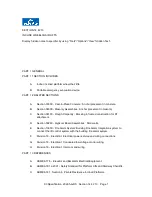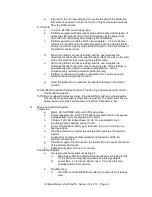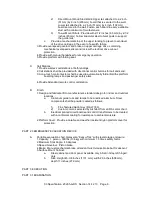
SECTION 14 42 13
INCLINE WHEELCHAIR LIFTS
Display hidden notes to specifier by using “Tools”/”Options”/“View”/”Hidden Text”.
PART 1 GENERAL
PART 1 1SECTION INCLUDES
A.
Indoor inclined platform wheelchair lifts.
B.
Portable emergency evacuation device.
PART 1 2RELATED SECTIONS
A.
Section 03300 - Cast-In-Place Concrete: Anchor placement in concrete.
B.
Section 04800 - Masonry Assemblies: Anchor placement in masonry.
C.
Section 06100 - Rough Carpentry: Blocking in framed construction for lift
attachment.
D.
Section 09260 - Gypsum Board Assemblies: Stair walls.
E.
Section 13650 - Fire Alarm System: Building Fire Alarm Integration system to
connect the lift control system with the building fire alarm system.
F.
Division 16 - Electrical: Electrical power service and wiring connections.
G.
Division 16 - Electrical: Concealed low voltage control wiring.
H.
Division 16 - Electrical: Intercom and wiring.
PART 1 3REFERENCES
A.
ASME A17.5 - Elevator and Escalator Electrical Equipment.
B.
ASME A18.1a 2001 - Safety Standard for Platform Lifts and Stairway Chairlifts.
C.
ASME A18.1, Section 6, Private Residence Inclined Platforms.
X3 Specification 23265-A-DS Section 14 42 13 Page 1







