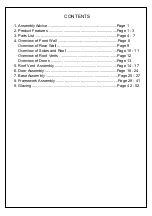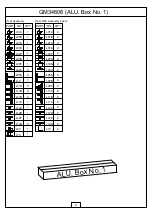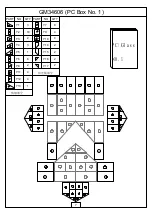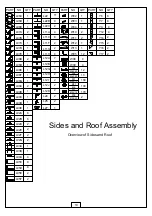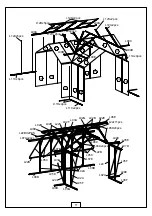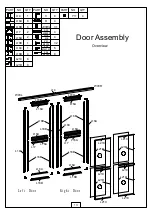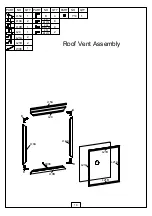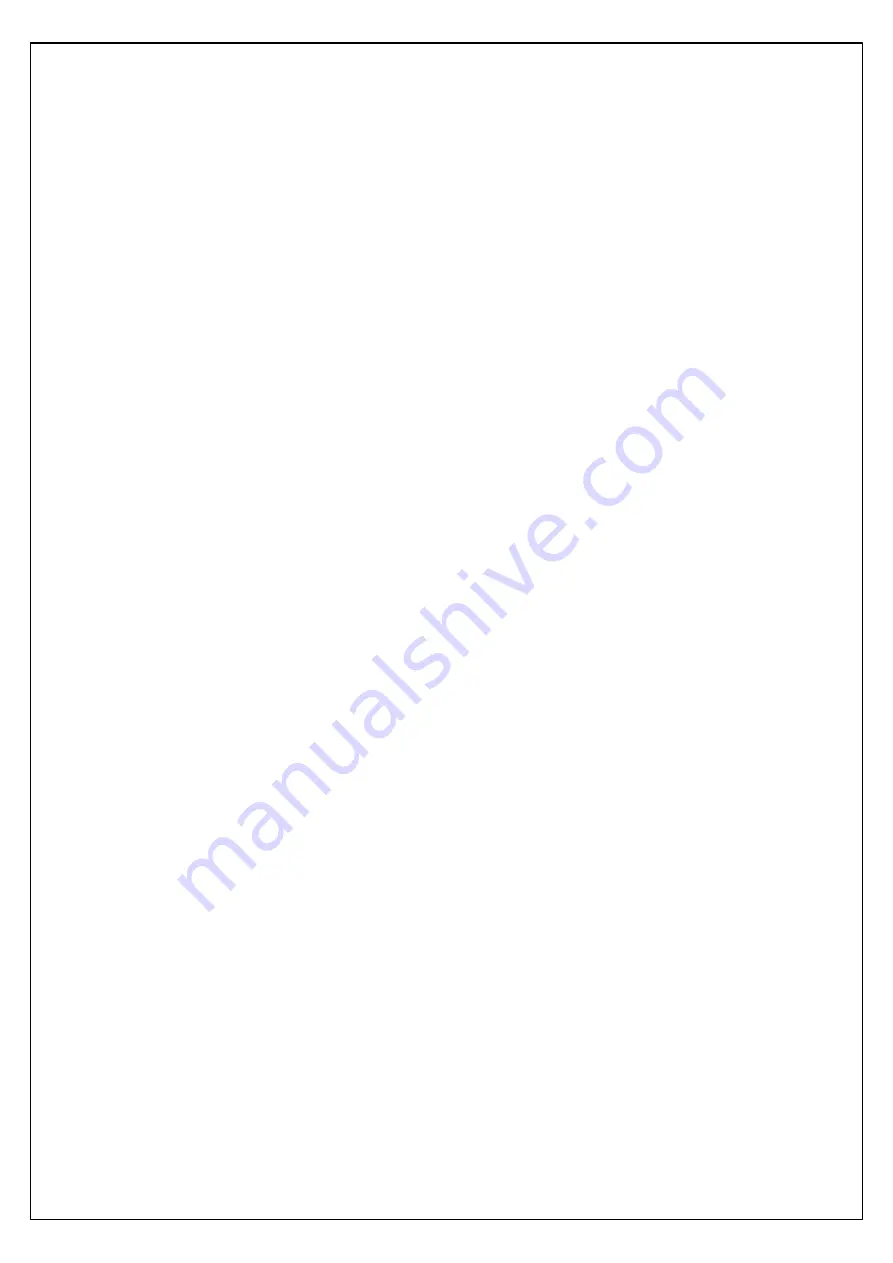
CONTENTS
1. Assembly Advice ................................................................Page 1
2. Product Features ................................................................Page 1 - 3
3. Parts List .............................................................................Page 4 - 7
7. Base Assembly ....................................................................Page 25 - 27
8. Framework Assembly ..........................................................Page 28 - 41
4. Overview of Front Wall ........................................................Page 8
Overview of Rear Wall ........................................................Page 9
Overview of Sides and Roof ...............................................Page 10 - 11
Overview of Roof Vents ......................................................Page 12
Overview of Doors ..............................................................Page 13
5. Roof Vent Assembly ..........................................................Page 14 - 17
6. Door Assembly ...................................................................Page 18 - 24
9. Glazing ................................................................................Page 42 - 52
Содержание ORANGERY Series
Страница 31: ...2 1 L13 W01 29 L07A 2 2 L07A L13 L13 1 1 1 1...
Страница 49: ...47 Y15 Y9 Y9 Y14 Y16 Y17 Y7 Y7...


