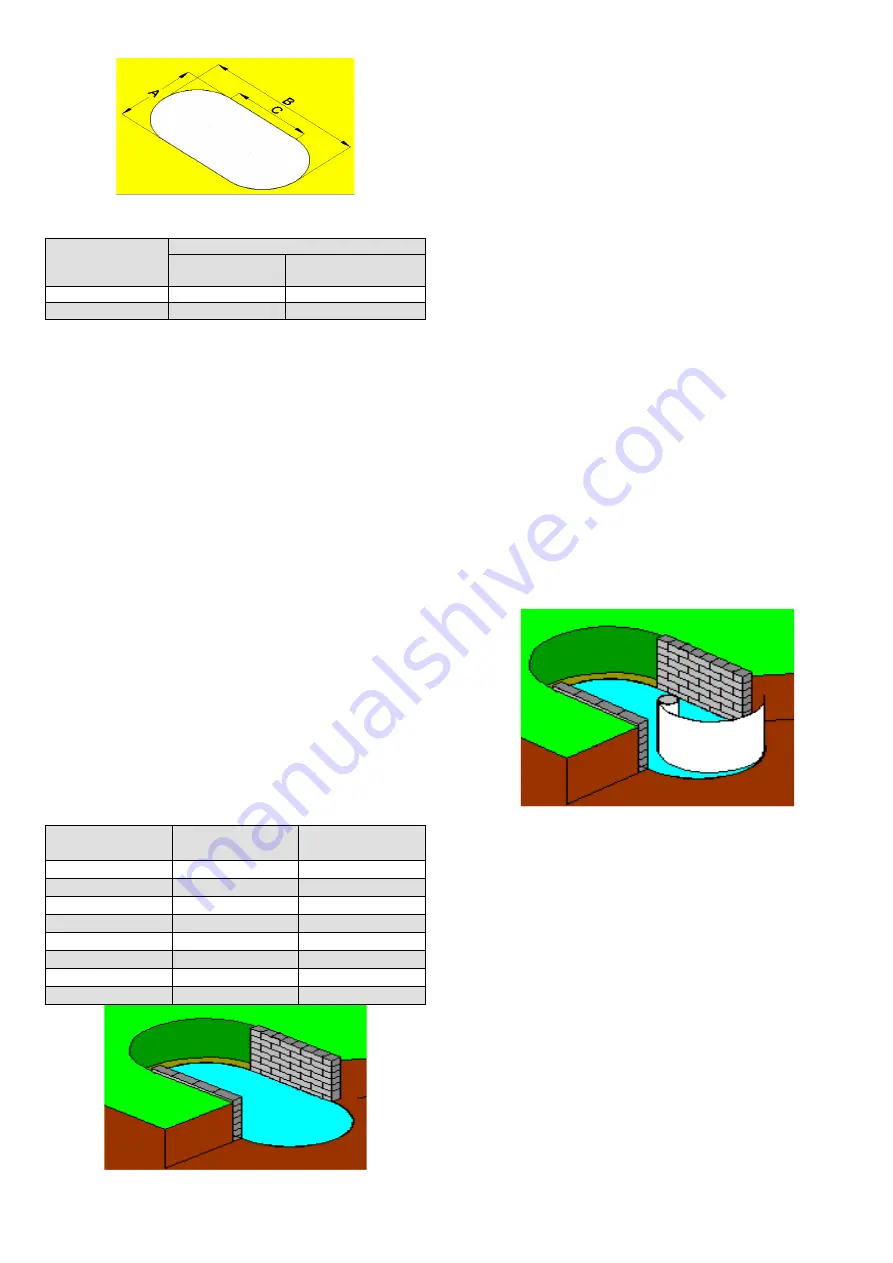
- 2 -
Area of the foundation pit
Depth of foundation pit (excavation depth):
Depth of
swimming pool
Depth of the foundation pit
Without baseplate
With baseplate;
thickness approx. 20cm
120 cm
approx. 120 cm
approx. 140 cm
150 cm
approx. 150 cm
approx. 170 cm
We recommend concreting a baseplate with steel rein-
forcement and a thickness of approx. 15 – 20 cm
(depending on soil conditions). Please discuss this with a
building expert. Construct the baseplate across the whole
width of the foundation pit, so that the retaining walls
can be built on top of the baseplate.
Building the retaining walls
Retaining walls must be built to support the straight sides. For
constructing the retaining walls use prefabricated wall blocks or
precast concrete blocks with a width of 24 cm. Push reinforcing-
steel rods (10mm) from above through the openings in the wall
blocks. Fill in all openings with concrete.
If you have not constructed a concrete baseplate you will need
foundations for the retaining walls. To build these, excavate
approx. 70 cm-deep foundation trenches and fill them with
concrete (steel reinforced) to approx. 5 cm below ground level.
Caution (only applies in the case of a concrete baseplate or
continuous foundations):
If ground conditions are insecure we
recommend concreting the retaining walls and strengthening
them with reinforcing steel, in each case connecting them with
the baseplate or the foundations (in order, for example, to pre-
vent caving-in of the retaining walls when the pool is empty).
Height of the retaining walls
(measured from the upper edge of compacted or levelled ground
area, or of the concrete baseplate)
Depth of pool 120 cm = 115 cm
Depth of pool 150 cm = 145 cm
Keep strictly to the given dimensions for the retaining walls.
The pool sides of retaining walls must be absolutely straight!
Dimensions of the
swimming pool
Distance between
retaining walls
Length of the
retaining walls
450 x 300 cm
304 cm
180 cm
520 x 320 cm
324 cm
230 cm
623 x 360 cm
364 cm
293 cm
700 x 350 cm
354 cm
380 cm
737 x 360 cm
364 cm
407 cm
800 x 400 cm
404 cm
430 cm
916 x 460 cm
464 cm
486 cm
1100 x 550 cm
554 cm
580 cm
Using a suitable adhesive attach 20 mm-thick Styrodur pan-
els or other insulating panels which are suitable for use in
soil to the internal sides of the retaining walls, leaving
approx. 25 mm free for the wall tracks above the baseplate.
Please note:
Take the advice of a building expert. We cannot
accept any liability for installation mistakes and damage
which result from faulty construction of the retaining walls!
Pool assembly
Depending on pool size, assembly should be carried out by
2-4 persons. We recommend that you wear gloves when
erecting the steel wall.
Laying out the wall tracks
Plug together the individual hard-PVC wall tracks (width
approx. 22 mm) using two connector pins for each join and
lay them out in the shape of the swimming pool.
Caution:
Wall tracks must not sink into the ground! It may
be necessary to construct a concrete baseplate as support.
Carefully check the dimensions of the pool and the sym-
metry of the wall tracks.
Uncoiling the steel wall
Together with your helpers, place the steel wall on strong
planks in the middle of the circle of wall tracks. Uncoil the
steel wall and locate it in the wall tracks.
Make sure that the white-coated side is on the outside and
that the pre-punched holes for the skimmer and the inlet
nozzle are at the top.
Caution:
The pre-punched skimmer hole is located ap-
proximately 200 cm away from the outer wall end. Make
sure when locating the steel wall in the wall tracks that the
skimmer hole is also located in the correct required place. In
the case of swimming pools with 2 steel walls the skimmer
hole is located in Wall 1.
The location of the skimmer should be at the downwind end
of the pool relative to the direction of the prevailing wind, so
that air movement reinforces the effectiveness of the filter
system by driving surface dirt towards the skimmer.
An important tip:
In order to provisionally hold up the steel
wall, lay some of the handrail sections on the upper edge of
the steel wall. Also, always make sure that the steel wall is
standing in the wall tracks. We recommend the use of screw
clamps as an assembly aid for the retaining walls.






















