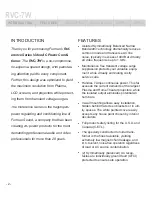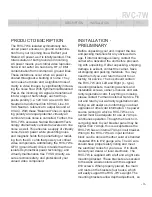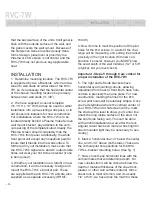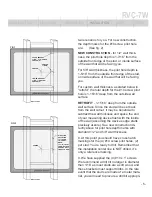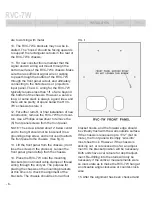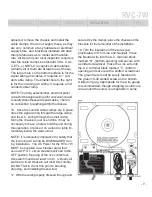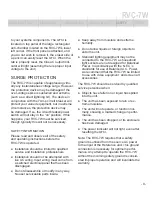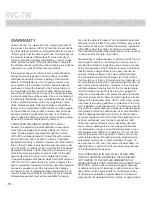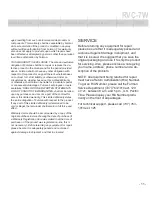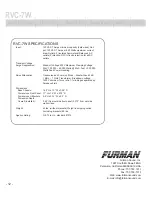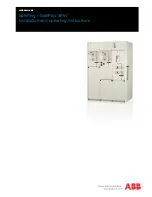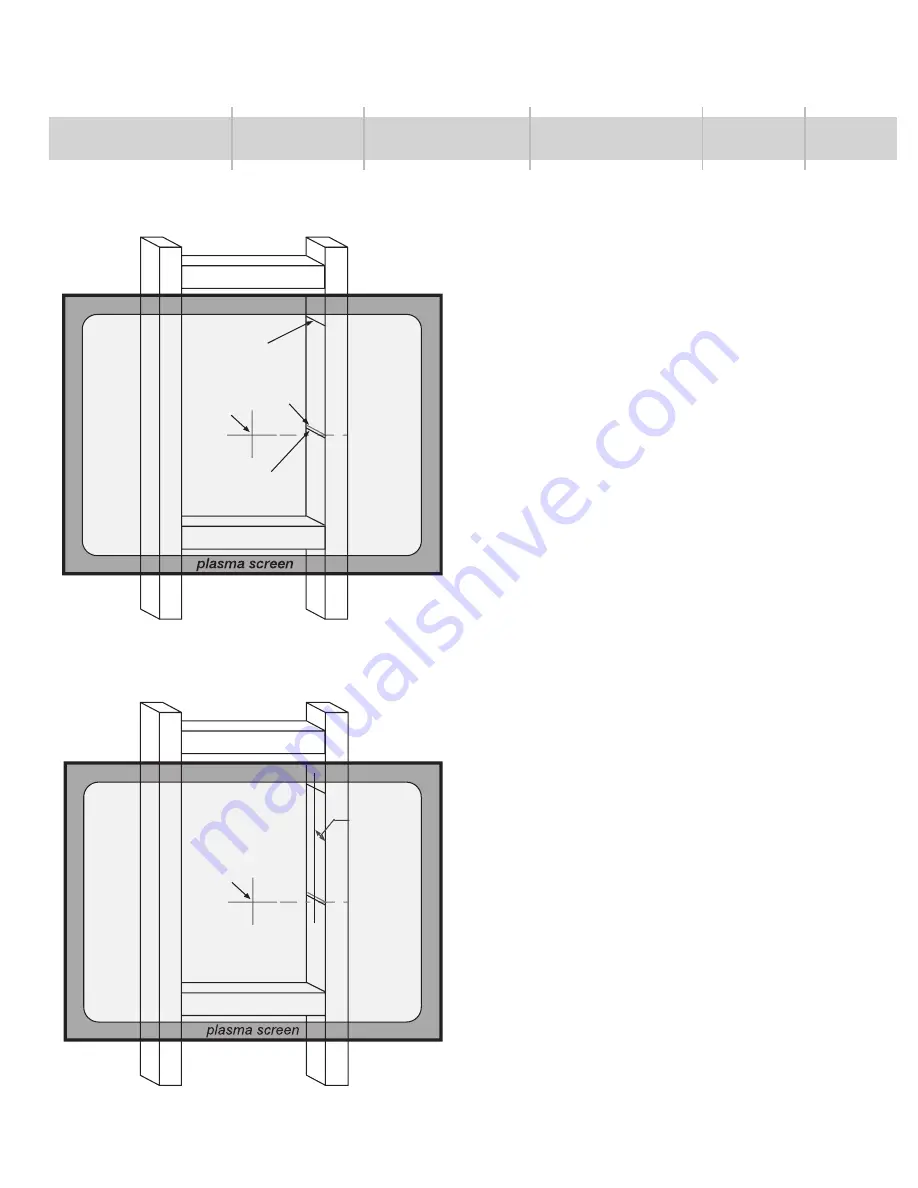
RVC-7W
- 5 -
two scenarios for you. For new construction,
the depth marks for the #10 screw pilot hole
are:
(See fi g. 2)
NEW CONSTRUCTION
- for 1/2” wall thick-
ness, the pilot hole depth is 1-7/16” from the
outside front edge of the stud, or inside surface
of the wall that will be facing you.
For 5/8” wall thickness, the pilot hole depth is
1-5/16” from the outside front edge of the stud,
or inside surface of the wall that will be facing
you.
For custom wall thickness, as stated below in
“retrofi t,” the total depth for the #10 screw pilot
hole is 1-15/16” deep from the outside wall
surface.
RETROFIT
- 1-15/16” deep from the outside
wall surface. Since the stud will be set back
from the wall cutout, it may be benefi cial to
subtract the wall thickness and space the end
of your measuring device fl ush with the inside
of the wall (assuming the devices edge starts
precisely at zero). See new construction di-
rectly above for pilot hole depth marks with
standard 1/2” and 5/8” wall thickness.
8. At this point you should have cross hatch
markings for the (4) #10 screw pilot holes, (2)
per stud. You’re ready to drill. Remember that
the installation center line is NOT drilled, it’s
only a reference marking.
9. We have supplied the (4) #10 x 1” screws.
We recommend a drill bit no larger in diameter
than 1/16” as most studs are a soft wood, and
these brackets must support 40lbs. In the rare
event that the studs are made of a metal mate-
rial, you will need to procure a drill bit appropri-
CENTER
CENTER
LINE (R)
LOWER BRACKET
LINE - 1/4" BELOW
CENTER (R)
UPPER BRACKET
LINE - 5-1/4" ABOVE
CENTER (R)
WALL STUDS
FIG.1
CENTER
WALL STUDS
RIGHT SIDE
DEPTH LINE
1-5/16" FOR
5/8" SHEET
ROCK.
1-15/16" TOTAL
FROM OUTSIDE
EDGE OF WALL
TO DEPTH LINE.
FIG. 2
INTRODUCTION
FEATURES
DESCRIPTION
INSTALLATION
SAFETY
SPECS


