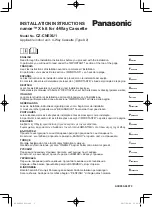Отзывы:
Нет отзывов
Похожие инструкции для FRS093LC13

nanoe CZ-CNEXU1
Бренд: Panasonic Страницы: 108

DPA120B1WB
Бренд: Danby Страницы: 28

DAC6007EE
Бренд: Danby Страницы: 13

Premiere DPAC9009
Бренд: Danby Страницы: 24

i Series
Бренд: Unico Страницы: 15

ARP-5008
Бренд: RS Страницы: 12

DAP290BAW
Бренд: Danby Страницы: 28

PTC073E Series
Бренд: Amana Страницы: 82

CCT 140IUINV
Бренд: Toyotomi Страницы: 97

GB Series
Бренд: E-Tac Страницы: 24

A6V05S2B
Бренд: Fedders Страницы: 24

40MAHBQ06XA
Бренд: Carrier Страницы: 48

FAVORITE ON-OFF Series
Бренд: Roland Страницы: 80

MRC-36CWN1-V10
Бренд: Midea Страницы: 49

TAC-07CHSA/VB
Бренд: TCL Страницы: 37

38QHG009D8S Series
Бренд: Carrier Страницы: 92

Cromo radiale
Бренд: Olimpia splendid Страницы: 24

BA-500
Бренд: Better Air Страницы: 2






















