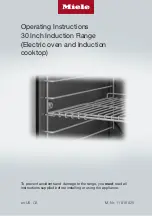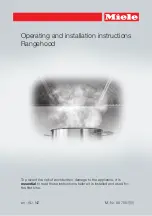
10
30" GAS SLIDE-IN RANGE INSTALLATION INSTRUCTIONS
(Models with Sealed Top Burners)
Range side
B. Drill Pilot Holes and Fasten Bracket -
Drill a 1/8"
(0,3 cm) pilot hole where screws are to be located. If
bracket is to be mounted to the wall, drill pilot hole at
an approximate 20° downward angle. If bracket is to be
mounted to masonry or ceramic floors, drill a 3/16" (0,5
cm) pilot hole 1-3/4" (4,4 cm) deep. The screws provided
may be used in wood or concrete material. Use a 5/16"
(0,8 cm) nut-driver or flat head screwdriver to secure the
bracket in place.
C. Level and position the range
-
Slide range to its
final position. Insert the range leveling leg in the anti-tip
bracket. Visually verify if the anti-tip bracket is engaged.
Lower the range by adjusting the 4 leveling legs
alternatively until the range is level. Check if the range
is level by placing a spirit level on the oven rack. Take
2 readings with the spirit level placed diagonally; take a
reading in one direction and then in the other direction.
Level the range if necessary by adjusting the leveling
legs.
Leg
Leveler
Raise
Lower
FASTEN BRACKET
(WALL OR FLOOR MOUNTING)
Leveling leg
Wall mount
Floor Mount
Anti-Tip Bracket
Rear of Rang
e
Wall Plate
8.2
Models Equipped with Leveling Legs
To reduce the risk of tipping of the
range, the range must be secured to the floor by the
properly installed anti-tip bracket and screws packed
with the range. Failure to install the anti-tip bracket will
allow the range to tip over if excessive weight is placed
on an open door or if child climbs upon it. Serious injury
might result from spilled hot liquids or from the range
itself.
If range is ever moved to a different location, the anti-
tip bracket must also be moved and installed with the
range.
Instructions are provided for installation in wood or
cement floor. When fastening to floor, be sure that
screws do not penetrate electrical wiring, gas line or
plumbing.
A. Locate the Bracket Using
the Template -
Locate the
bracket position (right or left
side) by placing the template
symmetrically to the center of
the final range position. Mark
the location of the screw holes,
shown on template.
Figure 10
Figure 11
Figure 12
Figure 9
Figure 8
































