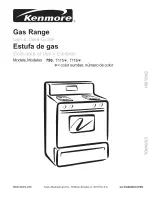Отзывы:
Нет отзывов
Похожие инструкции для CFGS379DC2

MER4351AAB
Бренд: Maytag Страницы: 1

790.7134 Series
Бренд: Kenmore Страницы: 32

790.7400
Бренд: Kenmore Страницы: 32

790.4715
Бренд: Kenmore Страницы: 80

790.7805 Series
Бренд: Kenmore Страницы: 50

790.7230
Бренд: Kenmore Страницы: 26

790.7801 Series
Бренд: Kenmore Страницы: 28

790.71012
Бренд: Kenmore Страницы: 16

790.7946
Бренд: Kenmore Страницы: 40

790.7942
Бренд: Kenmore Страницы: 44

790.79992100
Бренд: Kenmore Страницы: 44

790.7140 Series
Бренд: Kenmore Страницы: 24

790.90102
Бренд: Kenmore Страницы: 56

790.9010 Series
Бренд: Kenmore Страницы: 64

790.7755
Бренд: Kenmore Страницы: 42

790.79623
Бренд: Kenmore Страницы: 30

790.75922
Бренд: Kenmore Страницы: 32

790.7115 Series
Бренд: Kenmore Страницы: 16


















