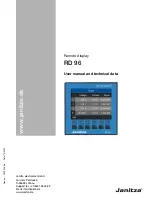
140.010-IOM (NOV 2019)
Page 9
IDSC EVAPORATIVE CONDENSERS
INSTALLATION
Figure 8:
Two walls/two units
Table 5: One wall/two units
Unit configuration
Unit
length
(ft)
C1
and C2
(ft)
C3
and C4
(ft)
Single
9
3
6
Single
12
3.5
7
Single
18
4.5
9
Dual (end-to-end)
All
4.5
9
Dual (side-to-side)
All
7
14
Quad
All
7
14
Figure 9: Two walls (corner)/single and multiple units
Table 6: Two walls (corner)/single and multiple units
Unit configuration
Unit
length
(ft)
C5, C6,
C7, and
C2 (ft)
C3
and C4
(ft)
Single
9
3
6
Single
12
3.5
7
Single
18
4.5
9
Dual (end-to-end)
All
4.5
9
Dual (side-to-side)
All
7
14
Quad
All
7
14
Figure 6: One wa
ll/one unit
Table 3: One wall/one unit
Unit configuration
Unit
length (ft)
C1 and C2
(ft)
Single
9
3
Single
12
3.5
Single
18
4.5
Dual (end-to-end)
All
4.5
Dual (side-to-side)
All
7
Quad
All
7
Figure 7: Two w
alls/one unit
Table 4: Two walls/one unit
Unit configuration
Unit
length (ft)
C1 and C2
(ft)
Single
9
3
Single
12
3.5
Single
18
4.5
Dual (end-to-end)
All
4.5
Dual (side-to-side)
All
7
Quad
All
7
C2
C1
C2
C2
C1
C1
C2
C2
C2
C2
C2
C6
C5
C4
C8
C8
C7
C7
C4
C3
C3
C4
C4
C3
C2
C1
C1
C1
C1
C1
C1










































