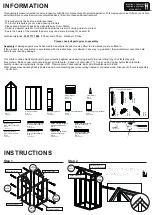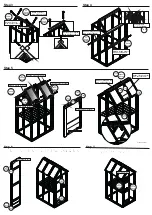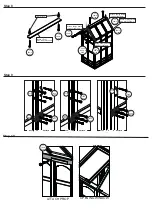
Step 1
INSTRUCTIONS
INFORMATION
This building is pressure treated to ensure longevity of all timber components and to protect against rot. This may leave a colour difference on some
parts that will even out as the moisture content stabilises. This will not need additional treatment.
- This product must be built on a solid level base.
- The roof of this building is not a load bearing structure.
- Please keep all plastic bags and small parts away from children
- Timber is a natural material. It will shrink and swell as a result of varying moisture content.
- Due to the nature of the material the doors may need some trimming for a neater fit.
Technical Help line:
0333 7777 089
8.30 am and 5.00 pm Monday to Friday.
Please check all parts prior to assembly
Assembly
of damaged parts may be deemed to be acceptance and this may affect the remedies you are entitled to.
If the product is not constructed in accordance with the instructions, or is altered in any way (e.g. painted), the manufacturer cannot be held
liable for any resulting damage
This article contains biocidal products to give protection against wood destroying insects & wood rotting fungi. Contents may vary.
May contain : Basic copper carbonate (Copper (II) carbonate – Copper (II) hydroxide (1:1), Cupric oxide, Copper hydroxide carbonate,
oxyethyl, ammoniumpropionate, Copper HDO, Propiconazole, Tebuconazole, Boric acid, Benzalkonium chloride.
Wear gloves when handling freshly treated wood. Avoid breathing dust when cutting treated or untreated wood. Dispose of off-cuts responsibly
– do not burn.
Fixing Pack: WRGHFP
50mm Screw Qty 60
30mm Screw Qty 1
20
End Panel (End)
Qty: 2
WRGHEND
Pozi Drive Screwdriver
Tools needed (Not supplied)
Tape Measure
Drill
Important : Assembly
requires a minimum
of two adults.
60mm Screw Qty 24
3x
60mm
Screws
3x
60mm
Screws
3x
60mm
Screws
3x
60mm
Screws
End Panel (End)
End Panel (End)
Side Panel (Side)
Side Panel (Side)
RECOMMENDATION:
PAINT FRAME WORK
AT THIS STAGE FOR
EASE
Batten 4 (Roof 2)
Size: 35x35x1089mm
Batten 4 (Roof 2)
Size: 35x35x1089mm
Side Panel (Side)
Qty: 2
WRGHSIDE
Door Panel (Door)
Qty: 10
TWGDOORV2
Stage (Stage)
Qty: 2
WRGHSTAGE
Window Closed (Window)
Qty: 4
WRGHWIN
Window Opening (Window)
Qty: 2
WRGHOPWIN
Batten 1 (Top)
Size: 120x15x1239mm
Qty: 1
120151239PPT
Batten 2 (Roof 1)
Size: 35x35x1179mm
Qty: 2
35351179PPT
Batten 3 (Roof Angled)
Size: 35x35x1179mm
Qty: 1
35351179PSPT
Batten 4 (Roof 2)
Size: 35x35x1089mm
Qty: 2
35351089PPT
Batten 5 (Stage Support)
Size: 45x45x1088mm
Qty: 2
45451088PPT
Batten 6 (Barge Board)
Size: 82x12x678mm
Qty: 4
82120678PAIIPT
Final (Finial)
Qty: 2
FINAL156
2x
60mm
Screws
2x
60mm
Screws
Door Handle Qty 4
Drop Latch Qty 4
Hinge Qty 12
Step 2
Batten 7 (Window Strip)
Size: 35x12x610mm
Qty: 4
35120610PPT
Opening Window Prop
Size: 35x12x300mm
Qty: 2
PROP35120300




