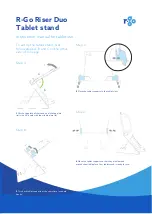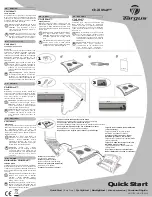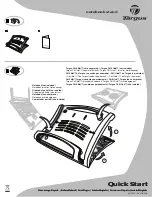
A S S E M B L Y I N S T R U C T I O N S
2
GB IE
1.0 IMPORTANT NOTES
© 2014 Focal Point Fires plc.
Section
1.0
2.0
3.0
4.0
5.0
6.0
7.0
Contents
Important notes
Tools required
Hardware & parts list
Assembly
Installation
Cleaning/ finishing
Guarantee - terms and conditions
Page No.
2
2
2
3
5
5
5
2.0 TOOLS REQUIRED
CODE
NAME
FIGURE
QUANTITY
A
WOOD
DOWELS
(8X30mm)
8PCS
B
CAM LOCKS
(15X9mm)
4PCS
C
CAM BOLTS
(6.5X35mm)
4PCS
D
WOOD
SCREW
(8X25mm)
21PCS
E
WALL
SCREW
(8X38mm)
2PCS
F
WOOD
SCREW
(3X20mm)
4PCS
G
WALL PLUG
(6X25mm)
2PCS
3.0 HARDWARE & PARTS LIST
CODE
NAME
FIGURE
QUANTITY
①
BACK
BOARD
1PC
②
TOP PANEL
1PC
③
NARROW
INSIDE TOP
1PC
④
NARROW
INSIDE LEG
2PC
⑤
WIDE INSIDE
TOP
1PC
⑥
WIDE INSIDE
LEG
2PC
⑦
LEFT SIDE
PANEL
1PC
⑧
RIGHT SIDE
PANEL
1PC
To ensure safe and stable installation:
1. The assembled Fire Surround must be fixed / secured to the wall.
2. The wall must be sturdy and in good repair.
3. Some walls require alternative fixings (not included).
4. When drilling into the wall, check for hidden pipes and cables.
5.There are three options for construction of this surround.
A - with wide rebates - If you are installing this surround with a gas fire, or an electric fire where there is space in the wall to
recess the fire use parts 5 & 6, this means the laminate is up against the wall.
B - with narrow rebates - If using this surround with an electric fire and a flat wall do not use with rebates, instead use the
spacer frame from the fire, this option will give you 75mm of space behind the surround.
C - With out rebate, this option is similar to option B, but allows for 95mm of space behind the surround.
Cross head screwdriver PZ2 (3 inches in length or greater)
Drill, 6mm and a 2mm suitable drill bit
Pencil
Tape measure
H
MIRROR
PLATES
(45X43mm)
2PCS
I
GLUE
(10g)
1PCS























