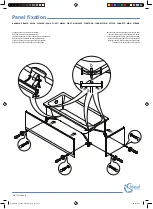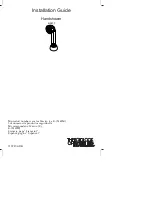
5
04.19
ABV3248 | ADQ3260BF-L | ADQ3260BF-R
1
1A. Avant l’installation, retourner la bride de carrelage afin
d’appliquer une ligne de scellant en silicone le long du
canal.
Prior to installation, turn the tile flange so to apply a line of
silicone sealant along the channel.
InSTALLez LA BRIDe De cARReLAGe.
/
INSTALL TILING fLANGE.
2
pRÉpARez LA pLOMBeRIe D’ÉVAcUATIOn.
/
pREpARE DRAINING pIpE.
2A. Percez le plancher [Ø5”(13cm) à Ø6”(15cm)] pour la
plomberie d’évacuation.
Note: les dimensions D et E du mur au centre du
drain.
Vérifier votre base pour les dimensions finales.
Cut floor [Ø5”(13cm) to Ø6”(15cm)] to accommodate
plumbing.
Note: Dimensions D and E from wall to center of
drain.
Verify your base for final dimensions.
Dimension E
2B.
Positionnez la base en place. Vérifiez que
l’emplacement de la
plomberie d’évacuation
est
aligné avec le drain de la base. Enlevez la base.
Position base. Verify that the draining pipe location
matches the actual location of the base drain.
Remove the base.
Dimension D
1B. Installez la ou les brides de carrelage sur la paroi
extérieure de la base avec les vis autoperçante #6 x 1”
Install tiling flange on the outter wall of the base
using self drilling screws #6 x 1”
1A
1B
Modèle ADQ3260BF-L illustré -
Model ADQ3260BF-L shown
Modèle ADQ3260BF-L illustré -
Model ADQ3260BF-L shown


























