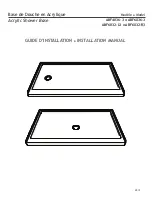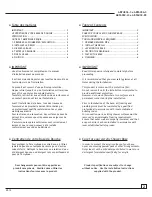
4
05.15
ABF4836-3 ● ABF6036-3
ABF6032-L3 ● ABF6032-R3
1
2A.
Avant d’installer le drain sur la base, appliquez
du scellant silicone entre le corps de renvoi et
la base de douche.
1A. Préparer une découpe dans le plancher
[approx 6
”
x 6
”
(15cm x 15 cm)] pour la plomberie
d’évacuation.
Vérifi er votre base pour les dimensions fi nales.
Make a cutout in the fl oor
[approx. 6” x 6” (15cm x 15 cm)] to accommodate
plumbing.
Verify your base for fi nal dimensions.
PRÉPAREZ LA PLOMBERIE D’ÉVACUATION
/
PREPARE DRAINING PIPE.
2
INSTALLEZ LE DRAIN.
/
INSTALL THE DRAIN.
Prior to install the drain on the base, run a
bead of silicone between the drain body and
shower base.
Dimension E
Dimension D
Drain non inclus -
Drain not included
* Les composants peuvent varier selon le modèle du drain utilisé.
Suivez les instructions du fabricant pour l’assemblage.
Components might vary according to the model of drain used.
Refer to manufacturer’s instructions for the proper installation.
1B.
Positionnez la base en place. Vérifi ez que
l’emplacement de la
plomberie d’évacuation
est
aligné avec le drain de la base.
Enlevez la base.
Position base. Verify that the draining pipe location
matches the actual location of the base drain.
Remove the base.
Pommelle*
Cover*
Corps du renvoi
Drain body
Base de douche
Shower base
Silicone
Silicone
Joint de caoutchouc
Rubber gasket
Joint de carton
Cardboard gasket
Ecrou
Drain nut
2A
* MODÈLE
ABF6032-L3
ILLUSTRÉ
* MODEL
ABF6032-L3
SHOWN
Modèle
Model
Dimensions*
A
B
C
D
E
ABF4836-3
36”
[91cm]
48”
[122cm]
3 3/4”
[10cm]
18”
[46cm]
24”
[61cm]
ABF6036-3
36”
[91cm]
60”
[152cm]
3 3/4”
[10cm]
18”
[46cm]
30”
[76cm]
ABF6032-L3
32”
[81cm]
60”
[152cm]
3 3/4”
[10cm]
16”
[41cm]
9”
[23cm]
ABF6032-R3
32”
[81cm]
60”
[152cm]
3 3/4”
[10cm]
16”
[41cm]
9”
[23cm]
























