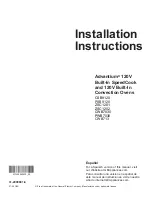
4
TOP
SIDE
CABINETRY DIMENSIONS
OB60NC MODELS
OB60SC MODELS
OB60SD MODELS
MM
MM
MM
I
Minimum inside width of cavity
560
560
560
J
Overall width of cabinetry
600
600
600
K
Minimum inside height of cavity
440
(with lower trim kit fitted)
461
580
580
L
Overall height of cabinetry
460
(with lower trim kit fitted)
481
600
600
M
Minimum inside depth of cavity
550
550
550
Note: If installing a cooktop above the oven, ensure adequate clearance is provided for the cooktop as per the cooktop manufacturer’s instructions.
5
CABINETRY DIMENSIONS
A
C
F
B
E
G
H
I
J
K
D
L
M
16-20 mm
2 mm
16-20 mm
Electrical supply
FLUSH INSTALL
PROUD INSTALL
Содержание OB60NC Series
Страница 1: ...OB60NC OB60SC OB60SD models BUILT IN OVEN INSTALLATION GUIDE NZ AU GB IE 590777E 03 19 ...
Страница 9: ...8 ...
Страница 10: ...9 ...
Страница 11: ...10 ...






























