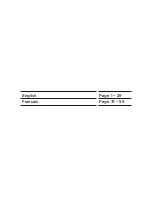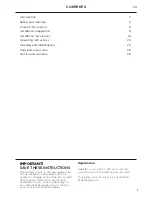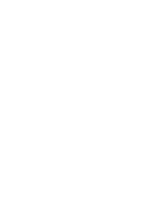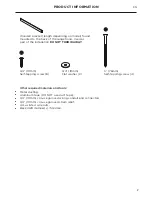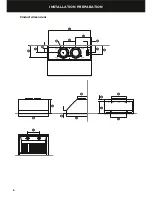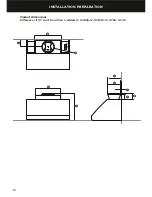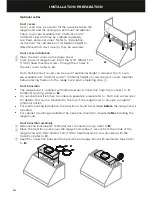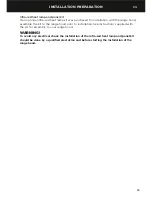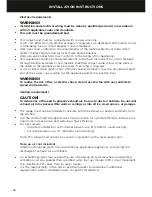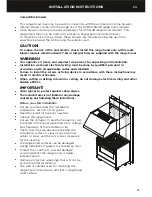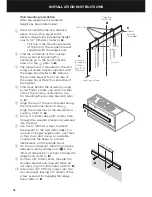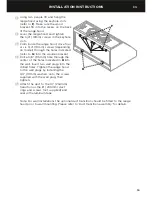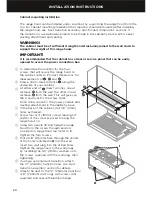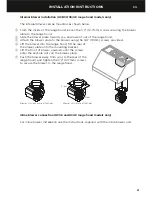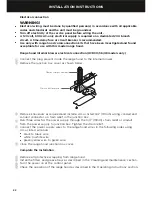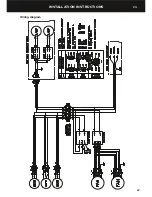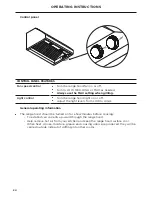
9
INSTALLATION PREPARATION
HCB30-6
HCB36-6
HCB36-12
HC36
HCB48-12
HC48
PRODUCT DIMENSIONS
inches (mm)
inches (mm)
inches (mm)
inches (mm)
A
Overall height of product
18” (457)
18” (457)
18” (457)
18” (457)
B
Overall width of product
29 7/8” (759)
35 7/8” (911)
35 7/8” (911)
47 7/8” (1216)
C
Overall depth of product
25 1/16” (636)
25 1/16” (636)
25 1/16” (636)
25 1/16” (636)
D
Depth of top face of product
12” (305)
12” (305)
12” (305)
12” (305)
E
Height of front face
4 5/16” (110)
4 5/16” (110)
4 5/16” (110)
4 5/16” (110)
F
Distance from center of ducting
outlet to back of product
5 7/8” (150)
5 7/8” (150)
5 7/8” (150)
5 7/8” (150)
G
Diameter of ducting outlet
8 3/16” (208)
8 3/16” (208)
8 3/16” (208)
8 3/16” (208)
H
Distance between center
of blowers
N/A
N/A
10 1/16” (255)
10 1/16” (255)
I
Distance between center
of lights
12” (305)
13 3/4” (350)
13 3/4” (350)
12” (305)
J
Distance between center of
blower to side of range hood
14 15/16” (380)
17 15/16” (456)
12 15/16” (328)
18 7/8” (480)
K
Distance between wall
mounting slots
17 5/8” (448)
17 5/8” (448)
17 5/8” (448)
17 5/8” (448)
L
Distance between under
cabinet mounting slots
28 7/8” (734)
34 7/8” (886)
34 7/8” (886)
46 7/8” (1191)
M
Distance from wall to rear
under cabinet mounting slots
2 5/8” (66)
2 5/8” (66)
2 5/8” (66)
2 5/8” (66)
N
Distance from wall to front
under cabinet mounting slots
9 11/16” (246)
9 11/16” (246)
9 11/16” (246)
9 11/16” (246)
O
Dimension from side of
range hood to junction box
knockout
3 7/8” (98)
3 5/16” (84)
3 5/16” (84)
6 1/16” (154)
P
Dimension from back to rear
junction box knockout
5 7/16” (138)
5 7/16” (138)
5 7/16” (138)
5 7/16” (138)
Q
Dimension from back to front
junction box knockout
7” (178)
7” (178)
7” (178)
7” (178)
R
Height from top of range
hood to recess on back
2 1/2” (63)
2 1/2” (63)
2 1/2” (63)
2 1/2” (63)
S
Height from bottom of range
hood to top of recess on back
15 1/2” (394)
15 1/2” (394)
15 1/2” (394)
15 1/2” (394)
T
Distance between wall plug
mounting holes.
17 5/8” (448)
17 5/8” (448)
17 5/8” (448)
17 5/8” (448)
IMPORTANT!
●
●
Actual product dimensions may vary by ± 1/16” (2mm).
●
●
Please read the entire instructions before installing the range hood.
EN
Содержание HC36 Shell
Страница 2: ...English Page 1 29 Français Page 31 59 ...
Страница 4: ......
Страница 10: ...8 INSTALLATION PREPARATION Product dimensions P O Q A B I C D S R K T E F M N G L J H ...
Страница 25: ...23 INSTALLATION INSTRUCTIONS Wiring diagram EN ...
Страница 32: ......
Страница 34: ......
Страница 55: ...53 Schéma de câblage INSTRUCTIONS D INSTALLATION FR ...
Страница 62: ......
Страница 63: ......


