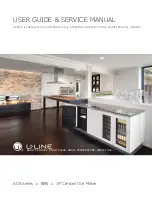Содержание EB24
Страница 3: ...WARMING DRAWER WB24 models ...
Страница 14: ...COFFEE MAKER EB24 models 12 95 20 25 560 00 00 00 ...
Страница 23: ...STEAM OVEN OS24N models 5 22 00 556 00 565 30 42 00 ...
Страница 31: ...SPEED OVEN OM24N models 35 22 00 556 00 565 30 42 00 ...
Страница 41: ...TIROIR CHAUFFANT Modèles WB24 ...
Страница 52: ...MACHINE À CAFÉ Modèles EB24 12 95 20 25 560 00 00 00 ...
Страница 60: ...FOUR À VAPEUR Modèles OS24N 5 22 00 556 00 565 30 42 00 ...
Страница 68: ...FOUR À MICRO ONDES Modèles OM24N 35 22 00 556 00 565 30 42 00 ...



































