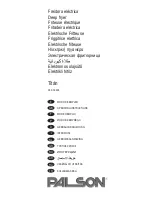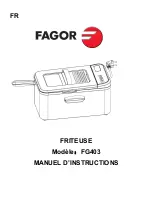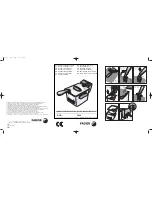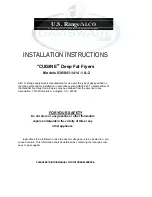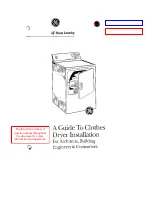
11
Installation instructions
Minimum clearance required other than alcove or closet installation
Allow sufficient room behind the dryer for the exhaust. The air intake is at the rear of the dryer.
Ensure that there is a sufficient air passage on each side of the dryer for intake air.
The minimum clearance to combustible surfaces and for air openings are: 1” (25 mm) clearance
both sides, 2” (51 mm) clearance at the front, and 1” (25 mm) clearance at the rear, or 5” (127 mm)
clearance if the dryer exhaust duct is at the rear. Consideration
must
also be given to provide
adequate clearance for proper operation and service.
29 1/2” (743 mm)
27” (683 mm)
41
1/2”
(1051 mm)*
Fig.3 AeroCare dimensions
52 1/2” (1332 mm)
* Excludes adjustable foot height





















