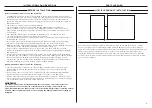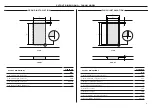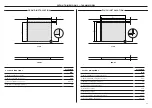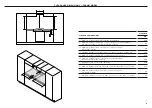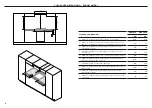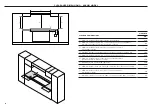Отзывы:
Нет отзывов
Похожие инструкции для CI302DTB

815-3880-0
Бренд: Outdoor Gourmet Страницы: 8

HX-1-75NF-CER-T
Бренд: Parmco Страницы: 23

SG 332
Бренд: Parkinson Cowan Страницы: 48

GK11TGA
Бренд: V-ZUG Страницы: 12

EW61
Бренд: Hotpoint Страницы: 44

SK-33IHB2S4F
Бренд: amzchef Страницы: 73

FPES3085KFB
Бренд: Frigidaire Страницы: 13
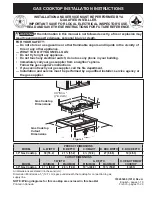
FPGC3087MS
Бренд: Frigidaire Страницы: 20
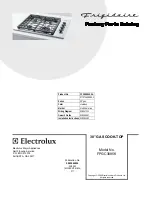
FPGC3085K
Бренд: Frigidaire Страницы: 6

FGGC3045KB - Gallery Series 30-in Gas Cooktop
Бренд: Frigidaire Страницы: 10

FPEC3085KS - 30" Electric Cooktop
Бренд: Frigidaire Страницы: 3

FPDF4085KF - 40" Dual Fuel Range
Бренд: Frigidaire Страницы: 5
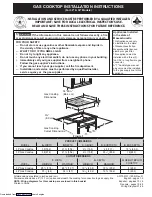
FGGC3045QS
Бренд: Frigidaire Страницы: 28

FPGC3077RS
Бренд: Frigidaire Страницы: 14
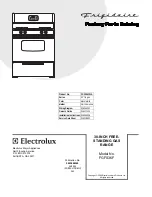
FGFS36FWA
Бренд: Frigidaire Страницы: 13

FPDF4085KF - 40" Dual Fuel Range
Бренд: Frigidaire Страницы: 36

FGGC3045KW - Gallery Series 30-in Gas Cooktop
Бренд: Frigidaire Страницы: 28

FGFL89CCB
Бренд: Frigidaire Страницы: 36



