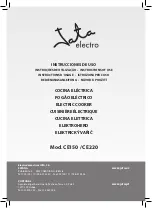
FINAL CHECKLIST
TO BE COMPLETED BY THE INSTALLER
Have you installed the clamping brackets?
Have you allowed for adequate air supply to the product?
Have you leak-tested all connections?
Is the regulator set to the correct working pressure (4” H
2
O NG/11” H
2
O LP)?
Have you placed the supplied duplicate data plate on an adjacent surface?
Is the CookSurface grounded?
Check that the power supply cable is NOT touching the CookSurface.
OPERATION:
Do all burners ignite both individually and in combination?
Are the flames consistent and appropriately sized?
Have you demonstrated the basic operation to the customer?
For replacement parts or if further help is needed concerning this appliance call:
Toll Free 1 888 9 FNP USA
(1 888 936 7872)
or write to:
Fisher & Paykel Appliances Inc.
5900 Skylab Road
Huntington Beach, CA 92647
USA
or contact us through our web site,
www.fisherpaykel.com
Installer’s name:
Installer’s signature:
Installation company:
Date of installation:
LEAVE THESE INSTRUCTIONS WITH THE CUSTOMER
9
(2,1) -2- 599648B izonaCG363cs installA2USCA.indd 4/5/09 11:15:08 AM
(2,1) -2- 599648B izonaCG363cs installA2USCA.indd 4/5/09 11:15:08 AM


























