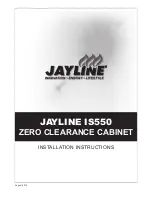
REV. 1-5-17 Page 10
Kalea Bay Outdoor Fireplace
NOTE:
The standoffs attached to the top of the
fireplace (secured flat) are not required if using all
non-combustible finishing materials.
Model:
Natural Gas (NG)
Model:
Propane Gas (LP)
A
Width
B
Height
C
Depth
OFP-L36TFS-N
OFP-L36TFS-P
40 ½”
37 ¾”
16”
OFP-L48TFS-N
OFP-L48TFS-P
52 ½”
37¾”
16”
OFP-L60TFS-N
OFP-L60TFS-P
64 ½”
37 ¾”
16”
OFP-L72TFS-N
OFP-L72TFS-P
76 ½”
37 ¾”
16”
Fig. 8
Framing dimensions using all non-combustible materials for single-sided fireplace; refer to Table 4.
A
B
C
Metal Studs
Metal Studs
M
etal S
tuds
M
etal S
tuds
*
Metal studs shown in gray.
Bottom Support Fin
Hood
SINGLE-SIDED FRAMING DIMENSIONS WITH METAL STUDS
Table 4
Fireplace framing dimensions.
Model:
Natural Gas (NG)
Model:
Propane Gas (LP)
A
Width
B
Height
C
Depth
OFP-L36TFS-N
OFP-L36TFS-P
52”
49½”
28”
OFP-L48TFS-N
OFP-L48TFS-P
64”
49½”
28”
OFP-L60TFS-N
OFP-L60TFS-P
76”
49½”
28”
OFP-L72TFS-N
OFP-L72TFS-P
88”
49½”
28”
Table 5
Fireplace framing dimensions.
SINGLE-SIDED FRAMING DIMENSIONS WITH WOOD STUDS
A
B
C
Wood Studs
Wood Studs
W
ood S
tuds
W
ood S
tuds
*
Wood studs shown in gray.
Bottom Support Fin
Hood
Standoffs
Standoffs
Wood Studs
The standoffs are required to be used when
framing with wood studs (See Fig. 4 page 7). The
clearances listed in Table 5 provide the necessary
12-inch clearance to combustibles from the top of
the firebox and 6-inch clearance to each side of the
fireplace.
Fig. 9
Framing dimensions using combustible materials for single-sided fireplace; refer to Table 5.
NOTE:
The Kalea Bay
fireplace is not a
“load bearing” fireplace. All
finishing materials must be
supported by the surrounding
structure and not rely on the
fireplace itself.
NOTE:
The Kalea Bay
fireplace is not a
“load bearing” fireplace. All
finishing materials must be
supported by the surrounding
structure and not rely on the
fireplace itself.
Содержание OFP-L36TFS-N
Страница 32: ...NOTES ...












































