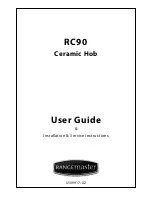
6
INSTALLATION
TECHNICAL INFORMATION FOR THE INSTALLER
This appliance shall be installed only by Licensed Authorised Personnel and in accordance with
the manufacturer’s installation instructions, local gas fitting regulations, municipal building
codes, water supply regulations, electrical wiring regulations, AS 5601/AG 601 –
Gas Installations hereafter referred to as the Standard and any other statutory regulations.
* Ensure that the point of connection to the gas supply is accessible when the appliance is installed.
* The appliance may be connected to the gas supply by either rigid or a flexible hose.
* Where a flexible hose is used the length should be 600 mm, but SHALL not exceed 1200 mm, it shall be
of a type that complies with Class B of AS 1869 - refer to AS5601; gas installation.
2) INSTALLING THE COOKTOP
Check that the appliance is in a good condition after having removed the outer packaging and internal
wrappings from around the various loose parts. If in any doubt, do not use the appliance and contact a
qualified technician.
Never leave the packaging materials (cardboard, bags, polystyrene foam, staples, etc.) within
children’s reach since they could become potential sources of danger.
The measurements of the opening made in the top of the modular cabinet and into which the cooktop will
be installed are indicated in fig. 8. Always comply with the measurements given for the hole into which the
appliance will be recessed (see fig. 9).
- The hob SHALL NOT be installed below or adjacent to curtains or the like.
For other combustible materials the following clearance SHALL be maintained :
600mm in a vertical distance and 200mm in a horizontal distance.
3) CLEARANCES
Range hoods and exhaust fans shall be installed in accordance with the manufacturer’s instructions.
However, in no case shall the clearance between the highest part of the hob of the cooking appliance and
a range hood be less than 600 mm or, for an overhead exhaust fan, 760 mm (see fig. 9).
Any other downward facing combustible surface less than 600 mm above the highest part of the hob shall
be protected for the full width and depth of the cooking surface area in accordance with the Standard.
However, in no case shall this clearance to any surface be less than 450 mm.
Where the distance between the outer edge of any burner assembly is less than 200mm from a vertical
combustible surface, that area shall be protected in accordance with the Standard.
Fig.8
Fig. 9


































