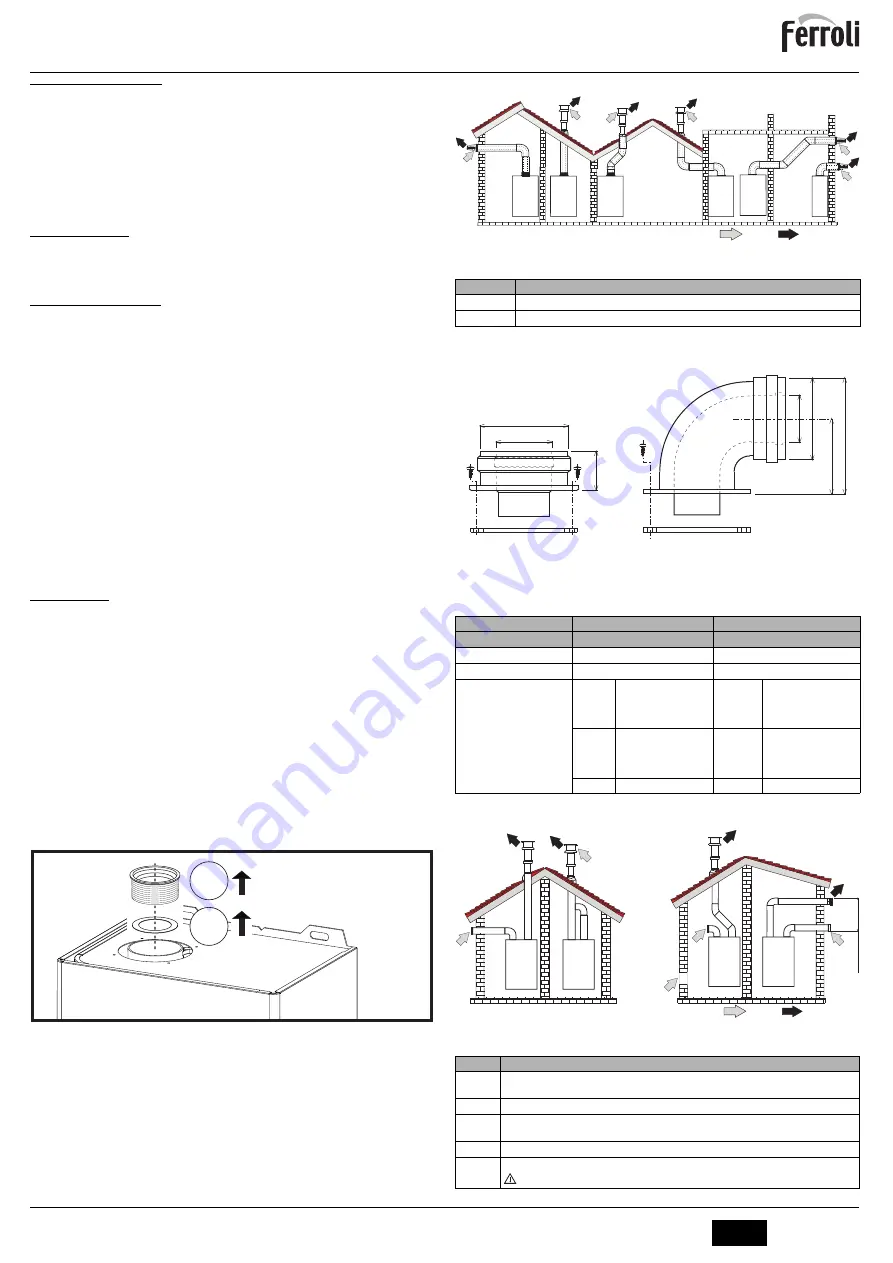
SKY F
11
EN
cod. 3540Z105 - Rev. 01 - 01/2018
3.3 Plumbing connections
Important
B
Before making the connection, check that the unit is arranged for operation with
the type of fuel available and carefully clean all the system pipes.
Carry out the relevant connections according to the cover diagram and the symbols giv-
en on the unit .
System water characteristics
In the presence of water harder than 25° Fr (1°F = 10ppm CaCO
3
), use suitably treated
water in order to avoid possible scaling in the water heater.
3.4 Gas connection
The gas must be connected to the respective union (see figure on cover) in conformity
with the current regulations, with a rigid metal pipe or with a continuous flexible s/steel
tube, installing a gas cock between the system and water heater . Make sure all the gas
connections are tight.
3.5 Electrical connections
Important
B
BEFORE CARRYING OUT ANY OPERATION THAT REQUIRES REMOVING
THE CASING, DISCONNECT THE BOILER FROM THE ELECTRIC MAINS
WITH THE MAIN SWITCH.
NEVER TOUCH THE ELECTRICAL COMPONENTS OR CONTACTS WITH
THE MAIN SWITCH TURNED ON! THERE IS A DANGER OF ELECTRIC
SHOCK WITH THE RISK OF INJURY OR DEATH!
B
The unit must be connected to an efficient grounding system in accordance with
current safety regulations. Have the efficiency and suitability of the grounding
system checked by professionally qualified personnel; the Manufacturer de-
clines any liability for damage caused by failure to ground the system.
The water heater is prewired and has a "Y" type cable (without plug) for con-
nection to the electric line. The connections to the grid must be made with a per-
manent connection and equipped with a double-pole switch with contact gap of
at least 3 mm, interposing fuses of max. 3A between the water heater and the
line. Make sure to respect the polarities (LINE: brown wire / NEUTRAL: blue
wire / GROUND: yellow-green wire) in the connections to the electric line.
B
The unit's supply cable
MUST NOT BE REPLACED BY THE USER
.
If the ca-
ble gets damaged, turn the unit off and have the cable replaced only by
professionally qualified personnel.
In case of replacement, only use cable
“HAR H05 VV-F”
3x0.75 mm2 with max. external diameter of 8 mm.
3.6 Fume ducts
B
THE BOILER MUST BE INSTALLED IN PLACES THAT MEET THE FUNDA-
MENTAL REQUIREMENTS FOR VENTILATION. OTHERWISE THERE IS A
DANGER OF SUFFOCATION OR INTOXICATION.
READ THE INSTALLATION AND MAINTENANCE INSTRUCTIONS BE-
FORE INSTALLING THE UNIT.
ALSO FOLLOW THE DESIGN INSTRUCTIONS
.
Important
The unit is a "C type" with sealed chamber and forced draught, the air inlet and fume out-
let must be connected to one of the following extraction/suction systems. The unit is ap-
proved for operation with all the
Cny
flue configurations given on the dataplate. Some
configurations may be expressly limited or not permitted by law, standards or local reg-
ulations. Before installation, check and carefully follow the instructions. Also, comply with
the instructions on the positioning of wall and/or roof terminals and the minimum distanc-
es from windows, walls, ventilation openings, etc.
Baffles
Unit operation requires fitting the baffles supplied. Make sure the right baffle (when used)
is fitted and correctly positioned.
A
Baffle replacement with
unit not installed
Connection with coaxial pipes
fig. 5 - Examples of connection with coaxial pipes (
= Air /
= Fumes)
Table. 1 - Typology
For coaxial connection, fit the unit with one of the following starting accessories. For the
wall hole dimensions, refer to the figure on the cover.
fig. 6 - Starting accessory for coaxial ducts
Table. 2- Baffles for coaxial ducts
Connection with separate pipes
fig. 7 - Examples of connection with separate pipes (
= Air /
= Fumes)
Table. 3 - Typology
A
1
2
Type
Description
C1X
Wall horizontal exhaust and inlet
C3X
Roof vertical exhaust and inlet
Coaxial 60/100
Coaxial 80/125
Max. permissible length
4 m
10 m
Reduction factor 90° bend
1 m
0.5 m
Reduction factor 45° bend
0.5 m
0.25 m
Baffle to use
0 ÷ 2 m
Model
SKY F 11
= Ø43
SKY F 14
= Ø47
SKY F 17
= Ø47
0 ÷ 3 m
Model
SKY F 11
= Ø39
SKY F 14
= Ø47
SKY F 17
= Ø47
2 ÷ 3 m
Model
SKY F 11
= Ø43
SKY F 14
= Ø50
SKY F 17
= Ø50
3 ÷ 6 m
Model
SKY F 11
= Ø43
SKY F 14
= Ø50
SKY F 17
= Ø50
3 ÷ 4 m
NO BAFFLE
6 ÷ 10 m
NO BAFFLE
Type
Description
C1X
Wall horizontal exhaust and intake. The inlet/outlet terminals must be concentric or close enough to be
undergo similar wind conditions (within 50 cm)
C3X
Roof vertical exhaust and intake. Inlet/outlet terminals like for C12
C5X
Wall or roof exhaust and intake separate or in any case in areas with different pressures. The exhaust
and intake must not be positioned on opposite walls.
C6X
Intake and exhaust with separately certified pipes (EN 1856/1)
B2X
Intake from installation room and wall or roof exhaust
IMPORTANT - THE ROOM MUST BE PROVIDED WITH APPROPRIATE VENTILATION
C
1X
C
1X
C
3X
C
3X
C
3X
C
1X
010006X0
010007X0
68
11
8
100
60
45.6
100
60
C
5x
C
3x
B
2x
C
1x
max 50 cm
Содержание SKY 11 F
Страница 17: ......
Страница 18: ......
Страница 19: ......
Страница 20: ... DEEULFDWR LQ WDOLD 0DGH LQ WDO 552 6 S Via 5LWRQGD D 6DQ RQLIDFLR 9HURQD 7 ZZZ IHUUROL FRP ...






































