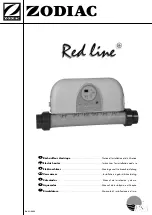
3
6.
If one or more heaters are connected to a single branch circuit, determine the
total ampere load (see Unit Namplate), then determine the power supply wire
size and the circuit breaker or fuse size required (See Table 2).
Table 2.
Minimum
Circuit
AWG Wire
Breaker
Total
Size
or Fuse
Amps
(Copper)
Size
0 thru 12
#14
15 Amp
12.1 thru 16
#12
20 Amp
16.1 thru 24
#10
30 Amp
7.
Install the power supply wire to the heater location and thermostat location as
determined by the thermostat option selected. If the power supply enters through
the knockout in back of the heater, install a cable connector (not included) on the
power supply wire and insert in knockout, leaving 6 (152mm) to 8 inches
(203mm) of wire for heater connection.
8.
If the power supply enters the heater through the hole in bottom portion of the
junction box, a cable connector is not required.
9.
Position the heater on the wall and locate wall studs. Drill, punch, or use nail dri-
ver to put holes through the enclosure back (above the element) at stud loca-
tions.
NOTE: The heater enclosure is provided with nail point marks showing correct
locations for mounting holes.
The following methods of mounting the heaters to common types of wall surfaces
are suggested:
a. Plaster Walls:
Use toggle or molly screw anchors.
b. Wall Studs:
Use #12 round head screws penetrating at least 3/4" (19mm) into
stud.
c. Masonry Walls:
Use #12 round head screws into lead, plastic, or fiber
expansion anchor.
Tighten all screws snugly, then back off 1/2-turn to allow the back panel to
expand and contract.
10.
Connect supply wiring to heater as described in Figure 6, or as shown in the
wiring diagrams supplied with the accessory kits intended for use with this
heater.
11.
Secure the desired accessories to baseboard as shown in the accessory instruc
tion sheet, and use the wiring diagram supplied with the accessory.
NOTE: Baseboard heaters must be thermostatically controlled.
12.
Replace the front cover by fitting the top lip of the cover onto the tabs on each
junction box and top edge of the element support bracket(s). Rotate the cover
downward, pushing the bottom corners inward. Install two screws (removed in
Step 4) through the cover into the junction boxes. See that the bottom of the
cover is engaged onto the bottom of each element support bracket. See Figure 7.
13.
Replace the end cap(s) by installing screw(s) (removed in Step 3).
INSTALLATION OF MULTIPLE UNITS
1.
With heaters mounted end-to-end, allow 1/32-inch (1mm) of expansion space
per heater between each heater.
2.
For each heater to be installed, refer to and follow “Installation of Single Unit”,
Steps 1 through 8.
SNAP TOP OF COVER OFF THE CENTER BRACKET/
INTERMEDIATE SUPPORTS
JUNCTION BOX
HEATER COVER
SCREW
Figure 4. Removal of Front Cover
JUNCTION BOX
JUNCTION
BOX END
CAP
SCREW
HEATER
Figure 3. Removal of End Cap
POWER
SUPPLY
CABLE
Figure 5. Routing of Power Supply Cable
THE POWER SUPPLY CABLE MUST BE ROUTED AS
SHOWN IN FIGURE 5 TO PROVIDE THE NECESSARY
STRAIN RELIEF SYSTEM.
CAUTION !
LIMIT
ELEMENT
WIRENUT
WIRENUT
CONNECT POWER SUPPLY TO EITHER END OF HEATER BY REMOVING
WIRENUT AND CONNECTING HEATER LEADS INDIVIDUALLY TO SUPPLY
LEADS.
Figure 6. Heater Wiring Connections
WIRING DIAGRAM
SNAP COVER ONTO TOP OF ELEMENT SUPPORT BRACKET.
SNAP COVER ONTO BOTTOM OF ELEMENT BRACKET.
1
2
Figure 7. Cover Attachment






























