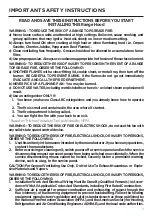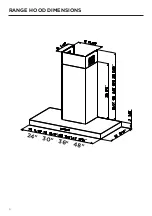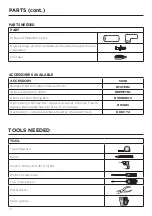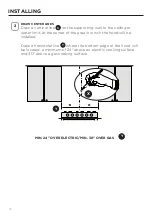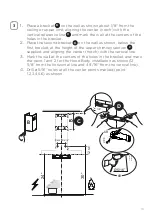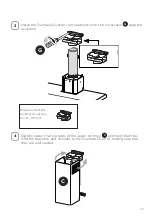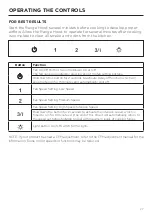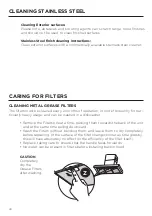
13
1.
Place a bracket
D
on the wall as shown about 1/8" from the
ceiling or upper limit, aligning the center (notch) with the
vertical reference line
X
and mark the wall at the centers of the
holes in the bracket.
2.
Place the second bracket
D
on the wall as shown, below the
first bracket, at the height of the upper chimney section
C
supplied and aligning the center (notch) with the vertical line.
3.
Mark the wall at the centers of the holes in the bracket and mark
the point 1 and 2 for the Hood Body installation as shown(12
5/8" from the horizontal line and 4 9/16" from the vertical line).
4.
Drill ø 5/16" holes at all the center points marked (point
1,2,3,4,5,6) as shown.
3
C
x6
x6
´
´
´
!
´
´
´
´
D
Содержание STIL24SSV2
Страница 6: ...6 RANGE HOOD DIMENSIONS DRAFT 27 AP 24 30 36 48...
Страница 7: ...7 INSTALLATION HEIGHT REQUIREMENTS MIN 24 OVER ELECTRIC MIN 30 OVER GAS Min 24 Min 30...
Страница 9: ...9 B A F C D E...
Страница 16: ...16 8 Tighten the 2 screws H as shown H Phillips Screwdriver...
Страница 17: ...17 CHOOSING VENTING METHOD VENTED RECIRCULATING Go to Pg 18 Go to Pg 22...
Страница 30: ...30 WIRING DIAGRAM...
Страница 36: ...36 DIMENSIONS DE LA HOTTE DRAFT 27 AP 24 30 36 48...
Страница 39: ...39 B A F C D E...
Страница 46: ...46 8 Serrez les 2 vis H comme illustr H Tournevis Phillips...
Страница 47: ...47 CHOISIR LA M THODE D A RATION A RATION RECIRCULATION Allez la page 48 Allez la page 52...
Страница 60: ...60 SCH MA DE C BLAGE...
Страница 66: ...66 DIMENSIONES DE LA CAMPANA EXTRACTORA DRAFT 27 AP 24 30 36 48...
Страница 67: ...67 REQUERIMIENTOS DE ALTURA DE INSTALACI N M N 24 SOBRE ELECTRICIDAD M N 30 SOBRE GAS M n 24 Min 30...
Страница 69: ...69 B A F C D E...
Страница 76: ...76 8 Apriete los 2 tornillos AL como se muestra AL Destornillador Phillips...
Страница 77: ...77 SELECCI N DEL M TODO DE VENTILACI N VENTILADO RECIRCULACI N Vaya a la P g 78 Vaya a la P g 82...
Страница 90: ...90 DIAGRAMA DE CABLEADO...
Страница 92: ...991 0656 732_01 210930 D000000008184_00...



