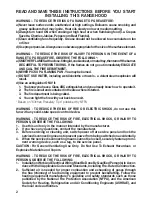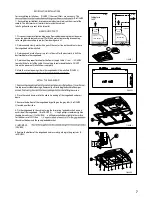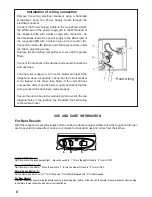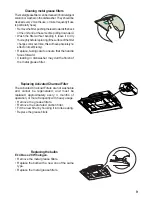
3
ALL WALL AND FLOOR OPENINGS WHERE THE RANGEHOOD IS INSTALLED MUST BE SEALED.
This rangehood requires at least 24" of clearance
between the bottom of the rangehood and the
cooking surface or countertop. This hood has been approved by UL at this distance from the cooktop.
The maximum depth of overhead cabinets is 13". Overhead cabinets on both sides of this unit must be
a minimum of 18" above the cooking surface or countertop.
Consult the cooktop or range installation instructions given by the manufacturer before making any cutouts.
MOBILE HOME INSTALLATION The installation of this rangehood must conform to the Manufactured
Home Construction and Safety Standards, Title 24 CFR, Part 3280 (formerly Federal Standard for Mobile
Home Construction and Safety, Title 24, HUD, Part 280). Four wire power supply must be used and the
appliance wiring must be revised. See Electrical Requirements.
• Venting system MUST terminate outside the home.
•
DO NOT
terminate the ductwork in an attic or other enclosed space.
•
DO NOT
use 4" laundry-type wall caps.
• Flexible-type ductwork is not recommended.
•
DO NOT
obstruct the flow of combustion and ventilation air.
• Failure to follow venting requirements may result in a fire.
WARNING
!
Cold Weather installations
An additional back draft damper should be installed to minimize backward cold air flow and a
nonmetallic thermal break should be installed to minimize conduction of outside temperatures as
part of the vent system. The damper should be on the cold air side of the thermal break. The break
should be as close as possible to where the vent system enters the heated portion of the house.
VENTING REQUIREMENTS
Determine which venting method is best for your application. Ductwork can extend either through the wall
or the roof.
The length of the ductwork and the number of elbows should be kept to a minimum to provide efficient
performance. The size of the ductwork should be uniform. Do not install two elbows together. Use duct tape
to seal all joints in the ductwork system. Use caulking to seal exterior wall or floor opening around the cap.
Flexible ductwork is not recommended. Flexible ductwork creates back pressure and air turbulence that
greatly reduces performance.
Make sure there is proper clearance within the wall or floor for exhaust duct before making cutouts. Do
not cut a joist or stud unless absolutely necessary. If a joist or stud must be cut, then a supporting frame
must be constructed.
WARNING - To Reduce The Risk Of Fire, Use Only Metal Ductwork.
CAUTION - To reduce risk of fire and to properly exhaust air, be sure to duct air outside – Do
not vent exhaust air into spaces within walls or ceilings or into attics, crawl spaces, or garages.
3. When cutting or drilling into wall or ceiling, do not damage electrical wiring and
other hidden utilities.
4. Ducted fans must always be vented to the outdoors.
ATTENTION:
THE INCA SMART IS NOT DESIGNED FOR USE OVER PRO-STYLE COOKING
SURFACES, INSTALLATIONS OVER PRO-STYLE COOKING SURFACES WILL COMPLETELY
VOID THE WARRANTY OF THIS PRODUCT."


















