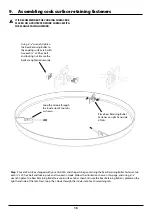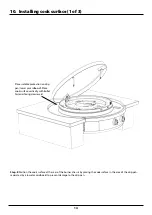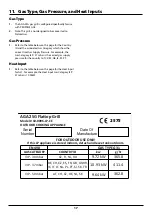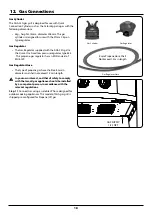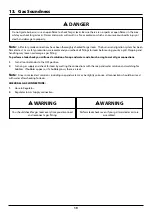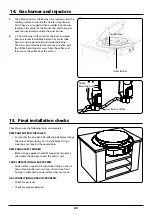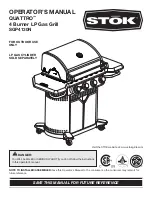
5
4. Clearance dimensions
Read the instructions carefully in this booklet to install the
25G Cooktop to a metal, stone or wood countertop surface.
Cabinet layout and construction may vary.
915mm (36”) clearance from cooking surface
to combustible ceiling materials.
305mm (12”) clearance
from cooking surface
to combustible sidewall
materials.
305mm (12”)
clearance from
cooking surface to
combustible back
wall materials.
If installing alongside
another 25G unit,
provide 50mm (2”)
minimum clearance
from edge of drip pans.
Minimum 3” clearance required under unit venting to 560 sq/m (22 sq/in) of combustible air.
The minimum environmental temperature for safe use of the 25G should not be below 32°F ( 0° C).
CLEARANCE TO COMBUSTIBLE CONSTRUCTION FROM CHASSIS
Combustibles
Non-combustibles
Back
9.5mm * (3/8”)
0”
Sides
9.5mm* (3/8”)
0”
Bottom
76mm (3”)
76 mm (3”)
CLEARANCE TO COMBUSTIBLE CONSTRUCTION FROM COOKING SURFACE
Top
915mm (36”)
Sides
305mm (12”)
Back
305mm (12”)
* 9.5mm (
3/8
”) of cement board lined enclosure to chassis.

















