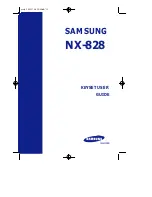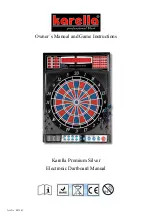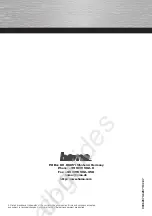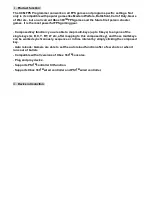
Designer Surround for H Series European
Home
.com
INSTALLATION
10
6”
6”
24”
24”
Layout Lines for the Joist 42
(not to scale)
Layout Lines for the Joist 60
(not to scale)
Layout Lines for the joist 72
(not to scale)
6”
6”
6”
24”
24”
6”
6”
6”
24”
24”
6”
Using the starting point and the edges of the fi replace, mark lines on the wall using the measurements
appropriate to your model, below.
Red lines Represent guidelines for Z-clip; draw these in as guides for mounting.
2 3/16”
2 3/16”
2 5/16”
2 5/16”
2 5/16”
2 5/16”
2 3/16”
2 3/16”
2 5/16”
2 5/16”
2 3/16”
2 3/16”
INSTALLATION: WALL LAYOUT
































