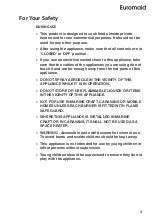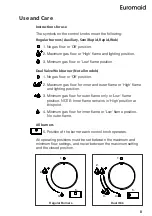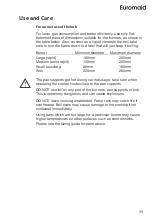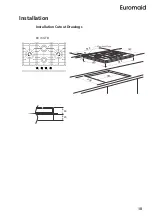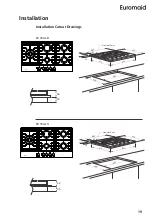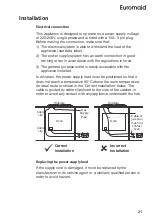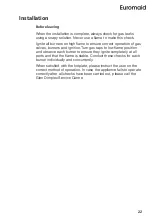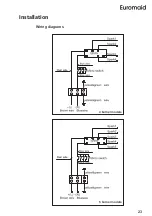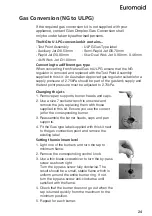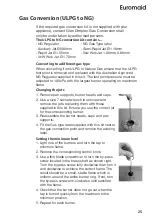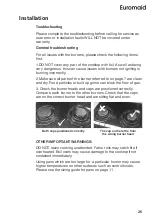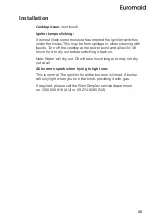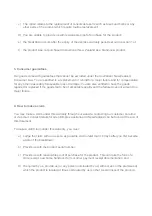
Building into kitchen benches
These hobs are designed for installation in kitchen benches. When
installed into a corner, the walls or panels above the benchtop
must be at least 155mm away from the edge of the hob to ensure
adequate air circulation to the burners.
The dimensions of each hob and installation openings are shown
in the illustrations included on the following pages.
Insertion and fixing
Before inserting the hob in the installation opening, the supplied
gasket must be fitted. It is important to fix this gasket evenly,
without gaps or overlapping, to prevent liquid from seeping
underneath the hob.
1) Provide a cut-out in the benchtop as
close as possible to the dimensions
included on the following pages.
2) Make sure the benchtop is clean
and dry.
3) Stainless steel models - Attach the
gasket to the benchtop as close
as possible to the edge of the cut-out.
Glass models - Attach the gasket to the
underside edge of the glass.
NOTE: The join should be at the rear of
the cooktop.
4) Place the hob in the installation
opening and push it down so that the
hob is resting firmly on the benchtop.
5) Fit the supplied brackets and
screws as shown in the illustrations to
the right. There are several combinations
that can be used depending on the thickness of the benchtop.
Tighten the screws to secure the hob to the benchtop. Make sure
the hob is sitting flat and even. Adjust where necessary.
Combustible Surfaces as per AS/NZS 5601
Any adjoining wall surface situated within 200mm from the edge of
any hob burner must be a suitable non-combustible material for a
height of 150mm for the entire length of the hob.
Install Range Hoods and Exhaust Fans in accordance with the
manufacturer's instructions, no closer than 600mm above the
highest part of the cooking surface for Range Hoods and 750mm
for Exhaust Fans.
16
Installation
Stainless steel
models: Place
gasket around edge
of bench cutout.



